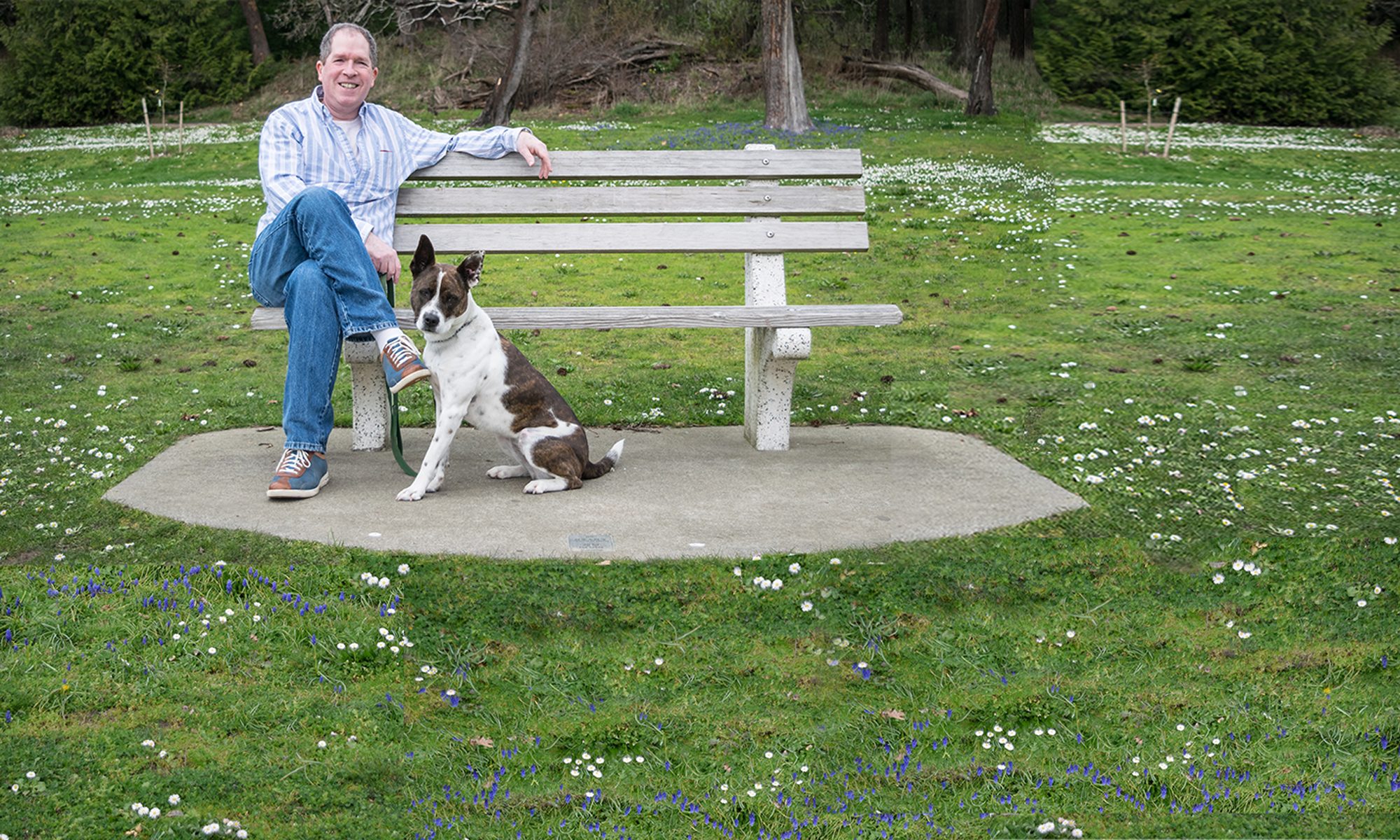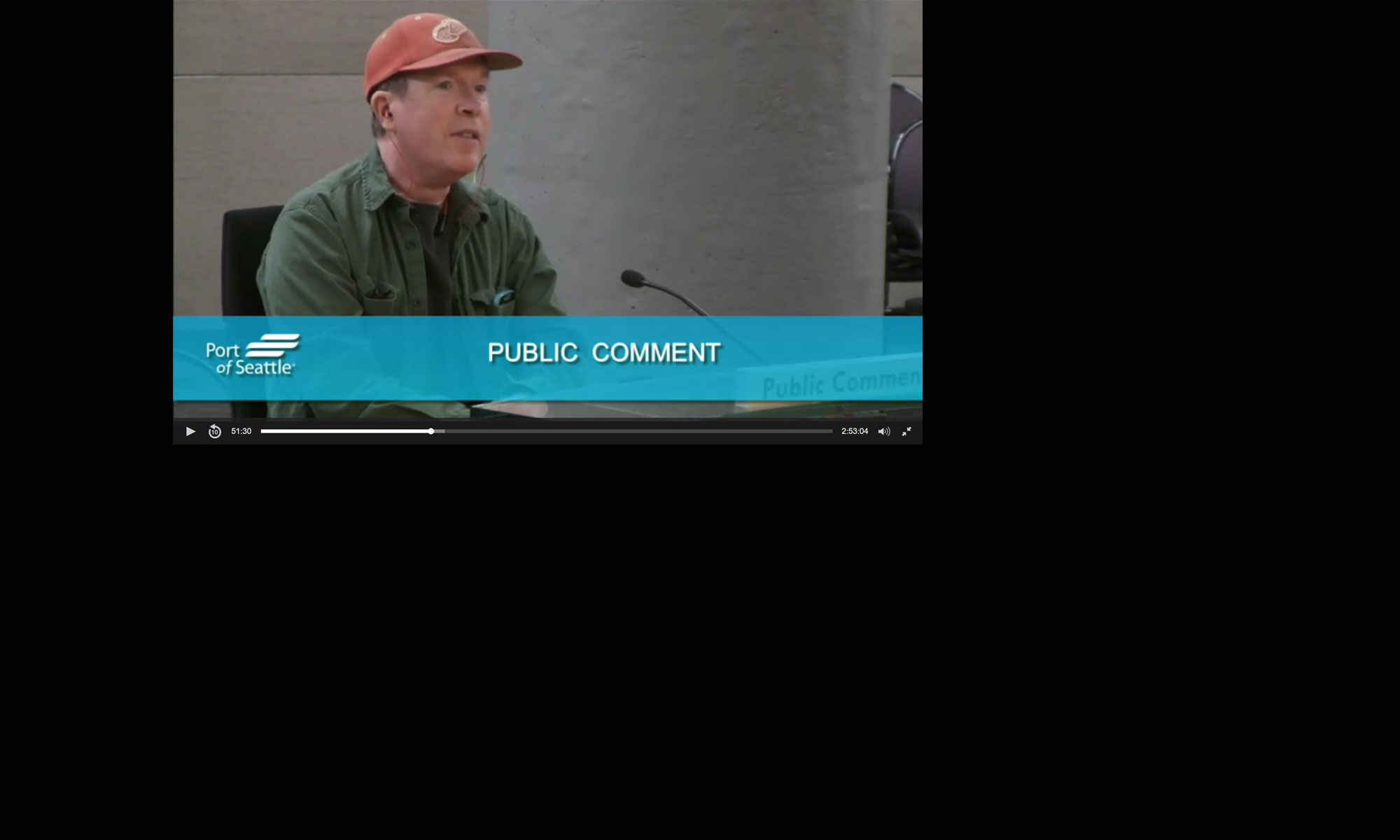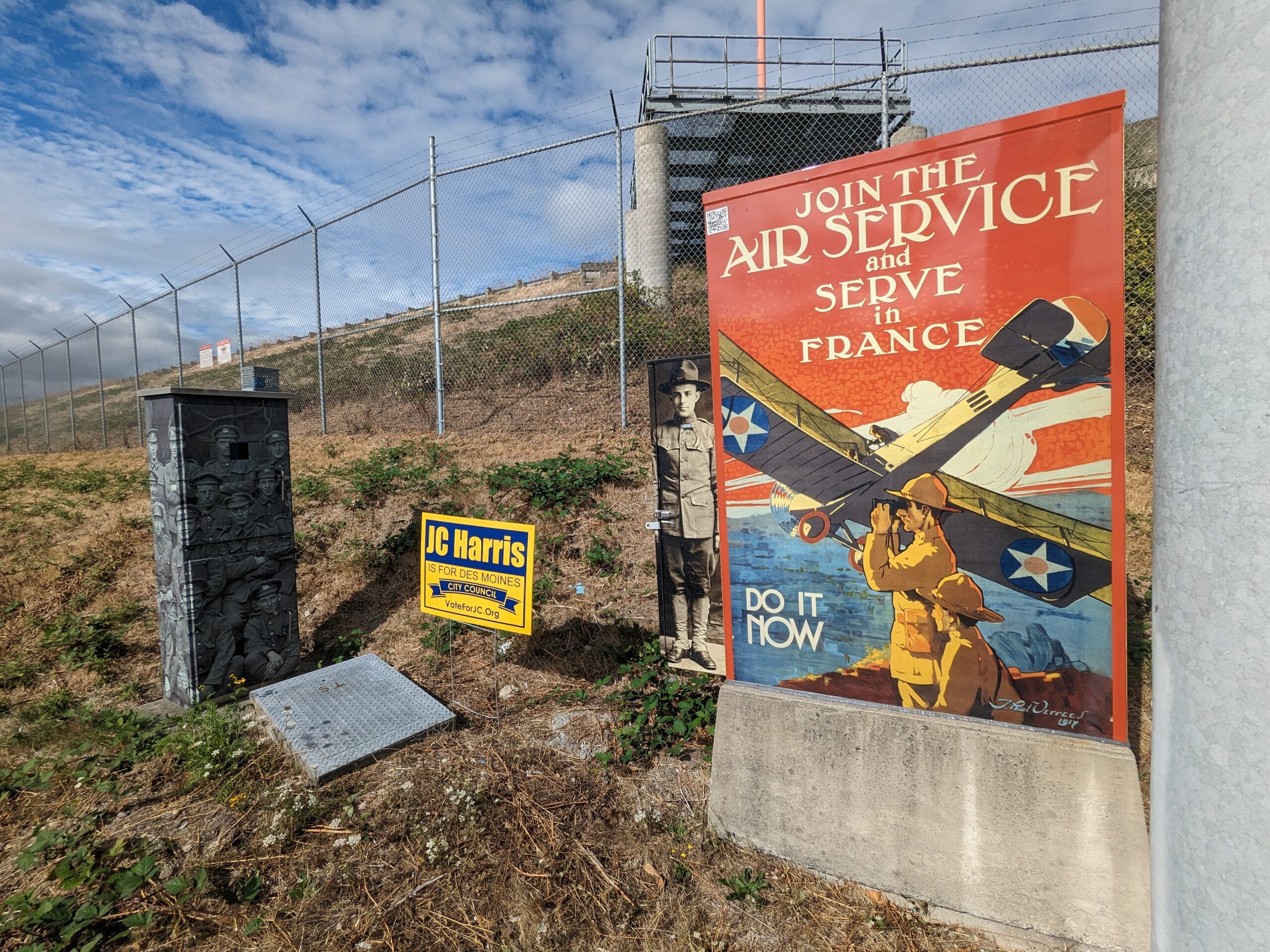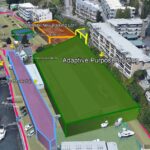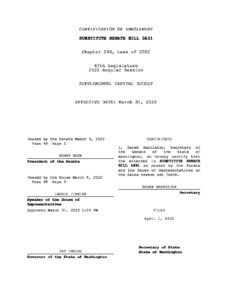 This is the State bill which funded the $309,000 grant from the Department of Commerce to study an Urban Creek (bioswale) along 223rd Street as part of the Skylab Marina Redevelopment drawings. (Search for “Des Moines”) This is how ‘the sausage’ is made. Cities request monies for various pet projects in the form of grants
This is the State bill which funded the $309,000 grant from the Department of Commerce to study an Urban Creek (bioswale) along 223rd Street as part of the Skylab Marina Redevelopment drawings. (Search for “Des Moines”) This is how ‘the sausage’ is made. Cities request monies for various pet projects in the form of grants
Marina
Articles concerning the Des Moines Marina, including ongoing plans for economic development ideas like a Passenger Ferry. You can start by reading the Marina Timeline which tracks key events from 2008 on.
Why won’t you stay dead, Item 4a?
1 Comment on Why won’t you stay dead, Item 4a?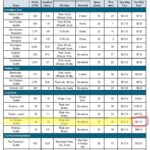
The idea of a passenger ferry keeps coming back every few years. Here's a meeting from 2012 which should have driven a stake through its heart. I think the reason it keeps rising from the grave is that most people don't know about these previous attempts. They don't know all the reasons both the County and the State keep trying to tell us, "bad idea." But leadership always thinks "this time will be different!" and says "the situation has changed!" Decide for yourself how much has really changed....
Let’s talk about drainage!
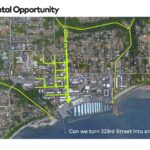
I'm pleasantly surprised to hear that there is a lot of interest in the whole 'bioswale' and 'urban creek' discussion from the September 27, 2022 Marina Town Hall. Because nothing gets me excited quite like having a few drinks and talking about drainage. :) The problem is that every scientist you speak to tends to respond "Hell yeah!" They may even talk in terms of 'Environmental Justice' and 'under-served communities' which might create the impression that any concerns about 'costs' are reactionary and anti-environment. Au contraire......
Some Marina Study Session pre-meeting information
Better information for upcoming Marina Study Session
Leave a comment on Better information for upcoming Marina Study SessionOne of my attempts from the January 12, 2023 CIty Council Meeting to get the Council to adopt a more transparent process and get more people engaged in the public process wrt the Marina. We could simply adopt my Marina Town Hall Proposal from 2021 and get 90% of the way there....
Council Retreat 11/15/2014 (Part 2) Marina
The Council used to do these Saturday morning planning retreats off-site, which means that there is only audio or no recording at all. This is Part 2 of a very significant planning meeting concerning the Marina. In the words of then Harbormaster Joe Dusenberry, “What do we want the Marina to be?” The topics are all mainly about the Marina, but about the 1:05:00 mark, when the Mayor is wrapping it up, City Manager Piaskecki raises a final discussion about ‘Communications’, including: improving the City’s web sites, ongoing complaints regarding Comcast, the need to improve Internet options, and for the City to improve public outreach....
UW Storefront Studio Re-imagines Des Moines
4 Comments on UW Storefront Studio Re-imagines Des Moines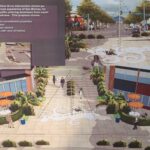
In 2008 the City of Des Moines hired the UW School of Architecture 'Storefront Studio' to do a 're-imagining' of Des Moines. (Actually, we did this again in 2011 witha WayFinding project.) Here is a complete copy of their great work plus some explainers on some of the key ideas and images. If you have any interest in Marina Redevelopment, this is a must-read....
Storefront Studio North Parking Lot
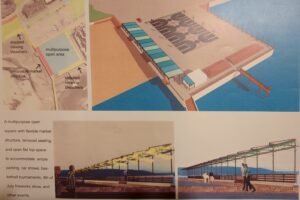 In 2008 the City of Des Moines hired the UW School of Architecture (Storefront Studio) to do a ‘reimagining’ of Des Moines. Actually, we did this twice. I keep meaning to upload these images. It covered all of the downtown as well as the Marina. It had all kinds of cool ideas–including making 223rd the
In 2008 the City of Des Moines hired the UW School of Architecture (Storefront Studio) to do a ‘reimagining’ of Des Moines. Actually, we did this twice. I keep meaning to upload these images. It covered all of the downtown as well as the Marina. It had all kinds of cool ideas–including making 223rd the
Marina Wayfinding Project
2 Comments on Marina Wayfinding Project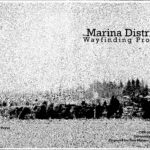
The UW CEP Marina District Wayfinding Project is a wonderful bit of history I hope you'll find useful and interesting. It's from the January 12, 2012 City Council Packet which is one of the more significant Marina-related meetings in our history. The document was a senior-class project for the UW School of Community Environment Planning which goes over their design ideas for the downtown and the Marina. It's only about twenty pages and very readable. I urge you to look at it because it demonstrates some very important ideas we should be thinking about today.
- First of all, they worked in concert with a very wide range of stakeholders including the Public Planning Commission we used to have, the Arts Commission, Destination Des Moines and the Des Moines Historical Society.
- Second, back in the mists of time, there had already been a set of stairs at the end of 223rd leading down to the Marina floor (what is now Parcel A.) They were removed and replaced with Overlook I. They consider 223rd to be the backbone of the downtown and that having a way to connect Marine View Drive with the Marina floor is crucial. Remember this is 2011, many years before the current Holmes Group Marina Steps Project.
- They also take a look at all kinds of low-dollar ways to re-imagine the downtown holistically. They mention a series of tourist amenities like signage, consistent theming, kiosks, etc. Design-wise, they seem to have a bit of a bias towards a historic theme--or at least making the best use of the items that were available at the time. They note that although there is a good deal of public art, they suggest that it is not located in a strategic way, ie. as part of any holistic design.
A timeline of key events in city planning for the Des Moines Marina
9 Comments on A timeline of key events in city planning for the Des Moines Marina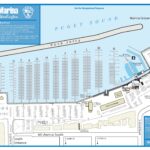
A list of key events in the history of the Des Moines Marina beginning with 2007 Master Plan, which laid out the broad outlines of the current waterside and landside options. Water side topics include removing the Sling launch, passenger ferry service, dock and seawall financing. Land side topics include segmenting the floor into separate funds, public vs. commercial uses, connection with 223rd, paid parking, boat storage, retail and restaurants....
