Update 01/26/2023
Thanks to UW CBE, I’ve uploaded a digital version of the entire Storefront Studio book, the 2008 Des Moines Marina Enhancement Plan.
Warning: Being designers, their PDF is very high resolution and thus very large, weighing in at over 300 megabytes.
#5 227th Fountain Plaza
This is one concept for 227th and Marine View Drive. It’s beautiful, but, let’s just say highly aspirational. 😀 Their job was to present ideas. Some are easier than others. And some butt up against private property owners.
However, since the City has shown an interest in re-imagining 223rd with an Urban Creek (which would also ask a good deal of property owners) I think this sort of thing should also be on the table.
#4 223rd Hotel ideas
To my mind, this is one of the most intriguing ideas of the UW designs. Thus far, every residents I’ve spoken with regarding ‘hotels’ focuses on Marine View Drive-which I understand because your eye is drawn to the empty spaces! Studio Storefront recognised that the real artery for tourism is actually 223rd. So they put forward several ideas for placing a hotel there. One is in the middle of the block. Another was literally where Overlook I is, ie. into the hillside, which I thought was brilliant.
#3 Parking Analysis
This is image #4 from the UW Storefront Studio project (explanation below.) I’ve already posted some of their ideas for the Marina, 223rd and Parcel A and ideas for other parts of the downtown are coming soon. But for me, one of the coolest parts of their presentation were pages like this which shows how holistically they were thinking.
This page is one part of their analysis of available parking and how traffic (both automobiles and pedestratians) would need to flow throughout town. This is an important topic the Council has not talked about. It’s so important, in fact, that in 2011, our City brought UW back to create a Marina Wayfinding Project, which fleshes out this idea of traffic flow even further.
And I think we should before we start building anything.
#2 223rd Steps and Mixed-Use Building
These are images #2 and #3 from the UW Storefront Studio project (explanation below.) This is one of their design ideas for 223rd and Parcel A.
Like the current Skylab plan, the students also had several ideas for a ‘stairs’ down to 223rd. This one combines a ‘green roof building’ with a stairs and elevator. So, the building would go right into the backside of Parcel A and the end of 223rd. You’d literally walk out onto the roof of the building and either take a stairs or an elevator down through the building to to the Marina floor. IOW: Parcel A would be sort of a ‘mall’ a mixed-use building, with lots of glass, for restaurants, retail, conference? And it would be a way to connect visitors with the Marina. As the visitors passed through the building to get down to the floor, it would create guaranteed traffic for those businesses.
#1
This is the first in a series of images I’ll be throwing up (I gotta stop using that expression 😀 ) Supposedly UW has a PDF of this, but I can’t get it to download. They’re really large and tough to scan in a way that does justice to their wonderfulness, so I’m doing ’em one by one.
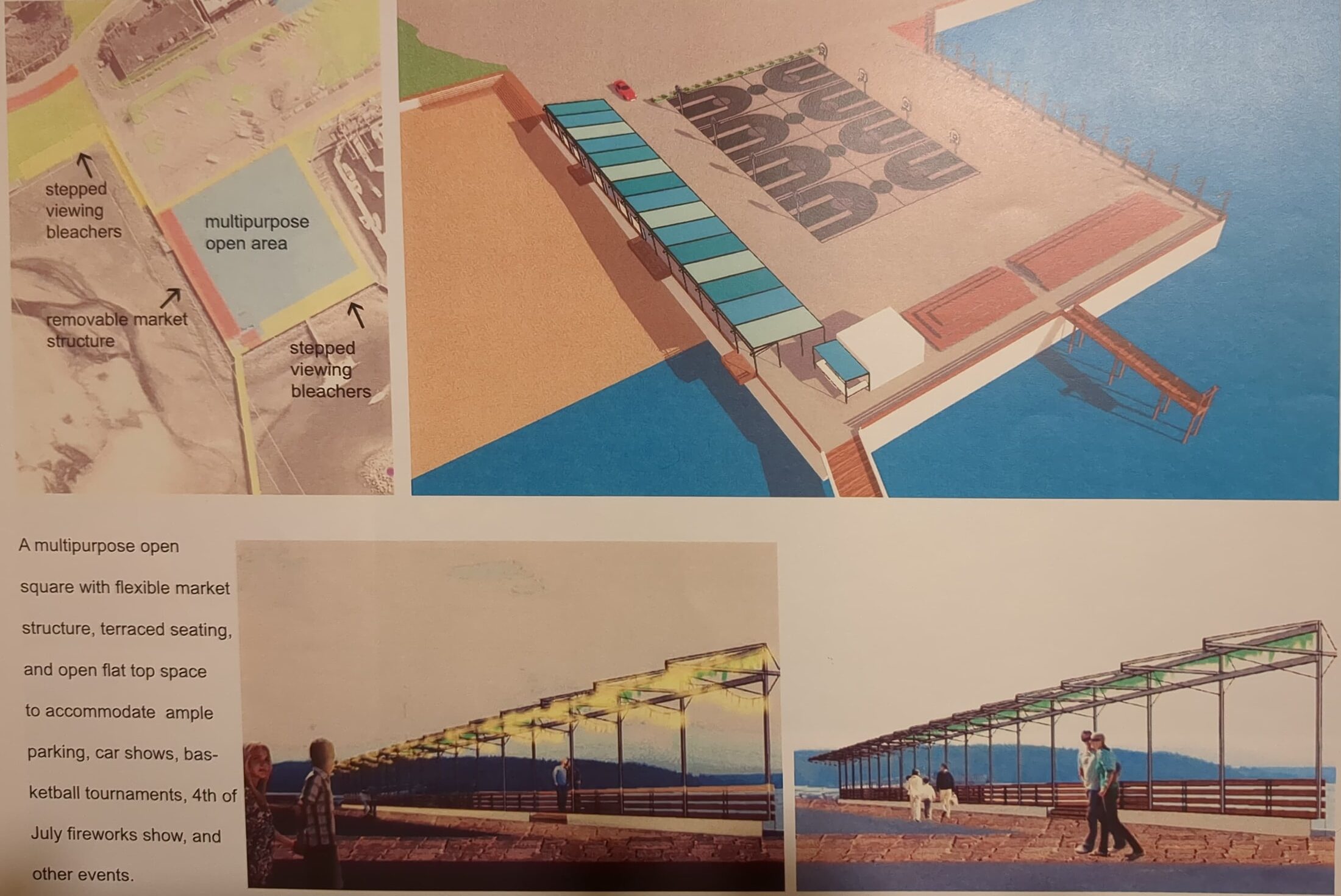
Background
In 2008 the City of Des Moines hired the UW School of Architecture ‘Storefront Studio‘ to do a ‘reimagining’ of Des Moines. (Actually, we did this again in 2011.) And I keep meaning to upload these images. They covered all of the downtown as well as the Marina.
In addition to this, the final document had all kinds of cool ideas:
- Make 223rd the main economic artery of town (with a boutique hotel) culminating in a ‘223rd Steps’ down to the Marina Floor.
- A Historic Walking Trail to connect the Van Gasken House and both Overlook Parks to the Des Moines Creek Trail. (It capitalised on the fact that the original owner of the Covenant Beach Park used to have a path down to the Beach Park floor.)
Now, these were designers, not politicians, meaning they didn’t need to consider pesky things like ‘budgets’ and permits’. But a lot of their ideas are great and seem worth re-visiting because they were based on input from residents, local businesses and our public planning agency.
#1 Marina North Parking Lot
What reminded to do this one first at tonight’s Des Moines Marina Association meeting. There was a comment in praise of the Three Tree Point Yacht Club’s “Duwamish Head” sailboat race. It’s one of the main events of sailing season (which is in Winter because that’s when the wind is better. 🙂 ) and the turnout is always big.
Someone mentioned that they thought City might do more to promote the event and I soooooooooooooooo agree! They said “maybe we could set up some bleachers?”
Well, that was exactly what the UW students thought too! In 2008 they reimagined the North Parking Lot with a covered pavilion (for the Farmers Market) and a set of bleachers that people could use to watch waterfront events.
Whaddaya think?
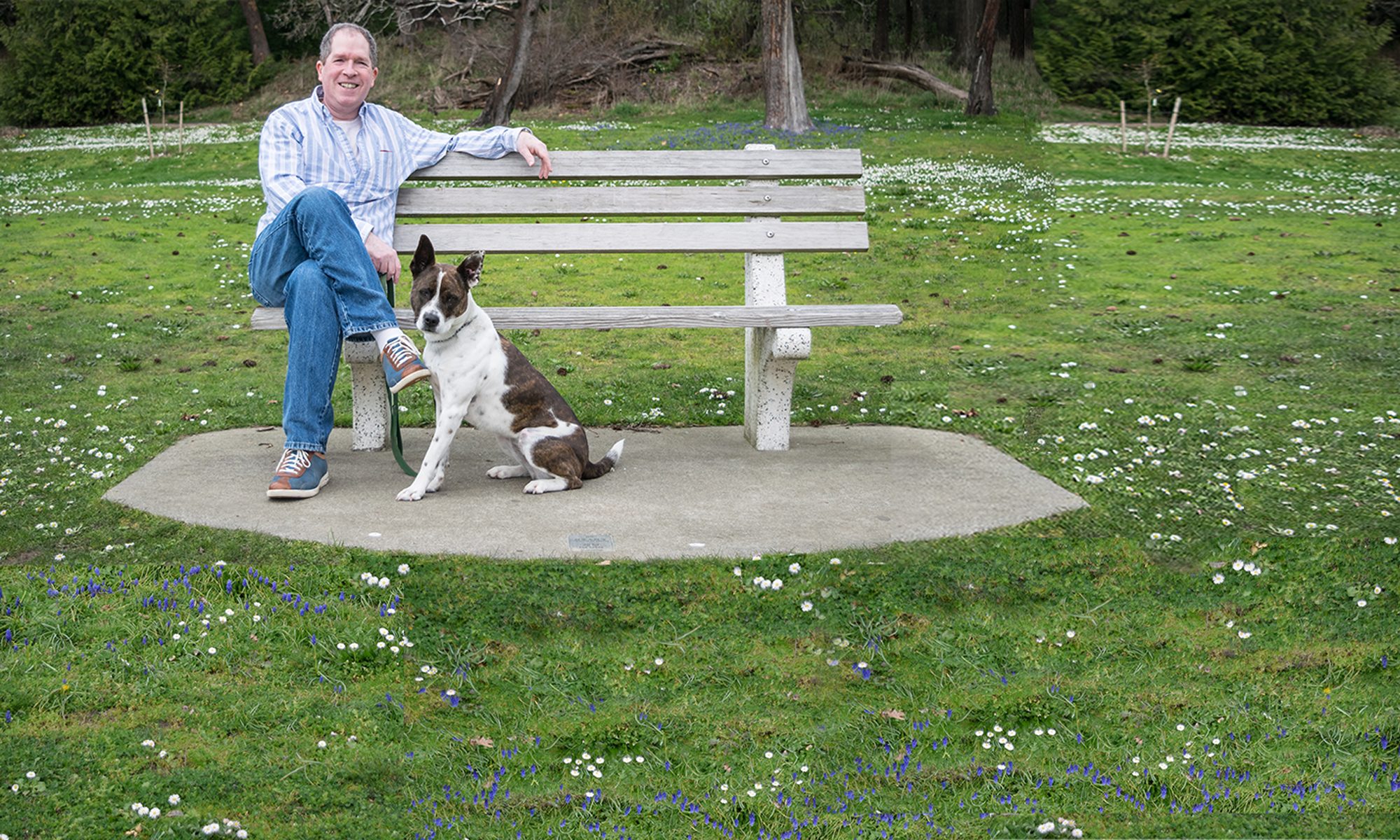

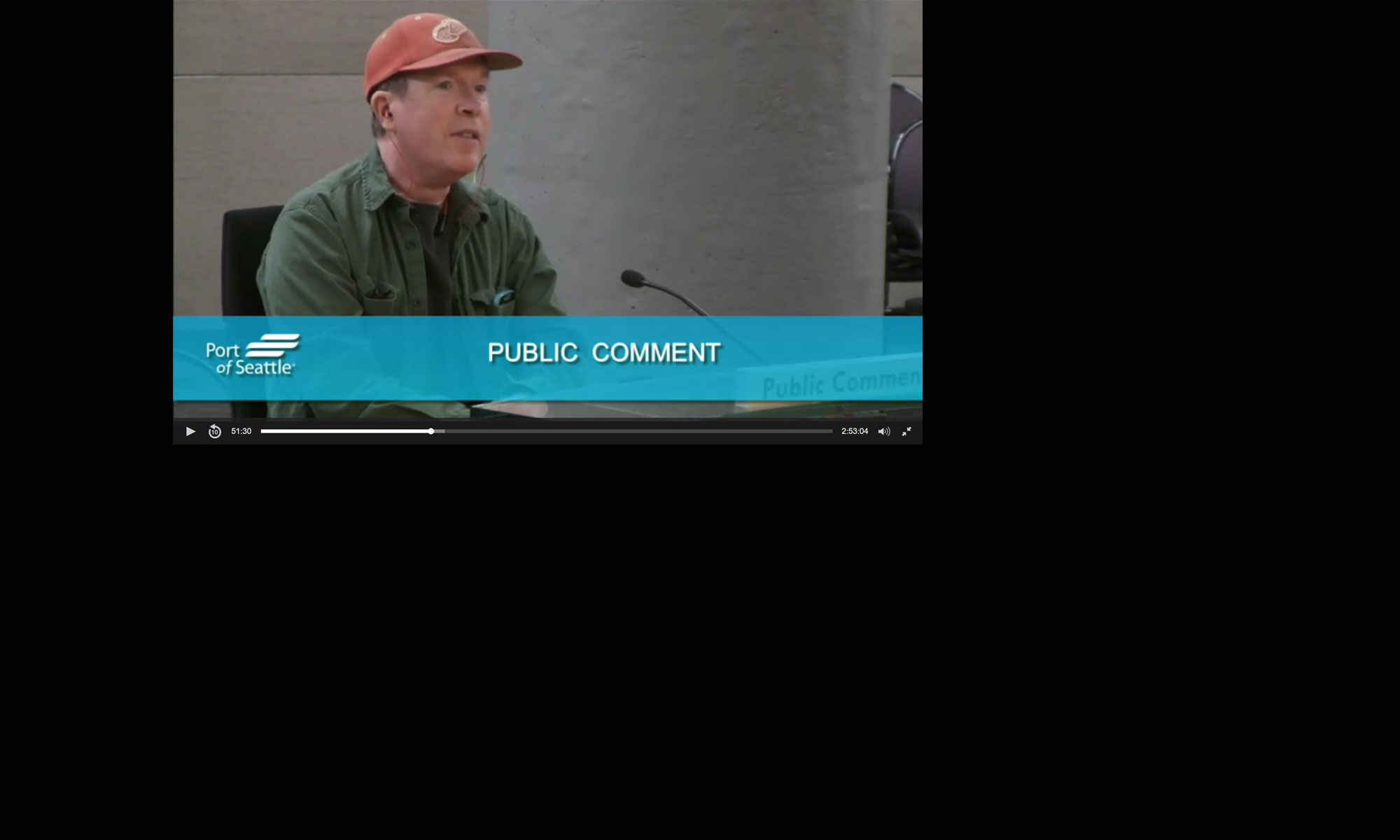
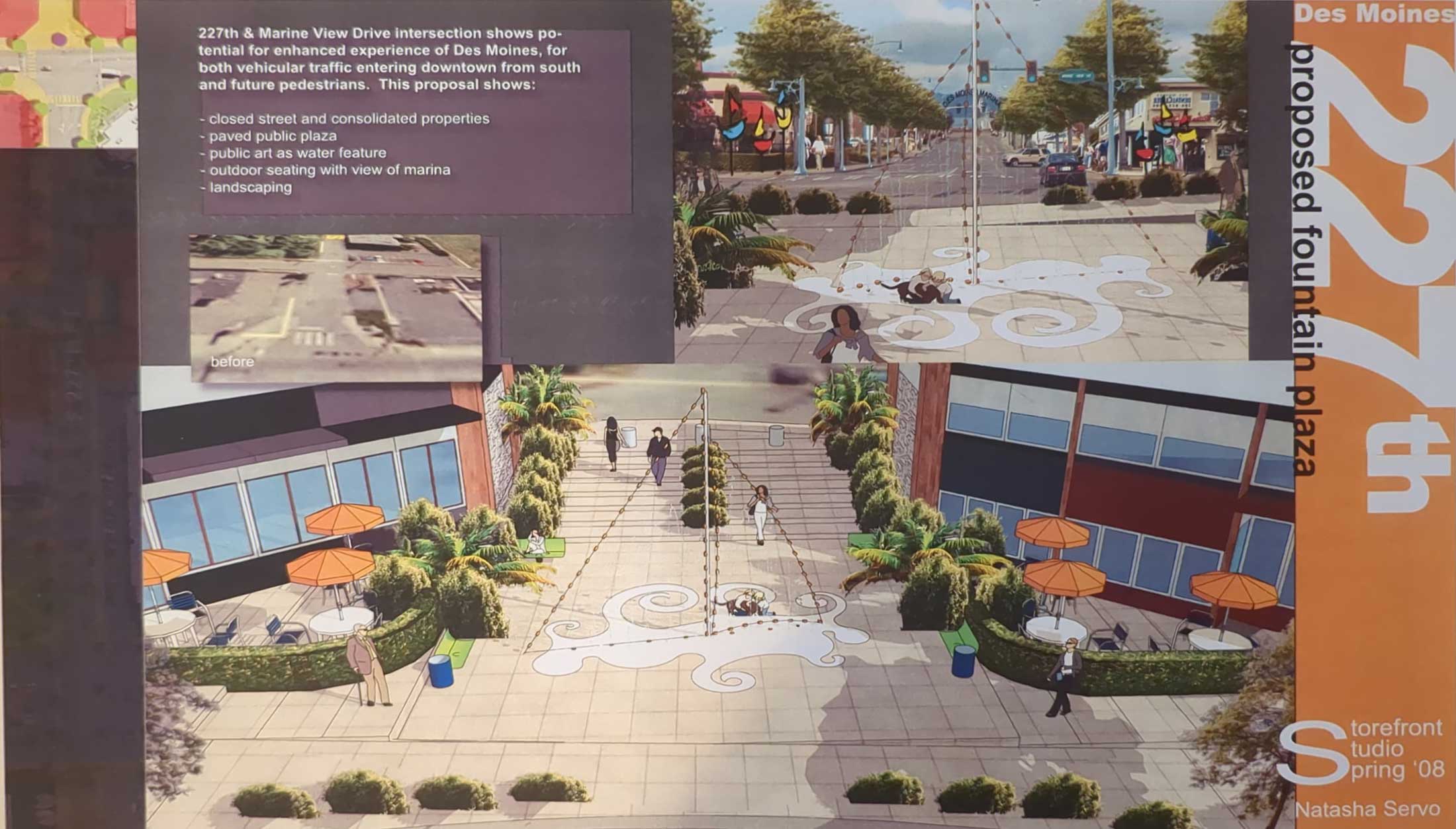
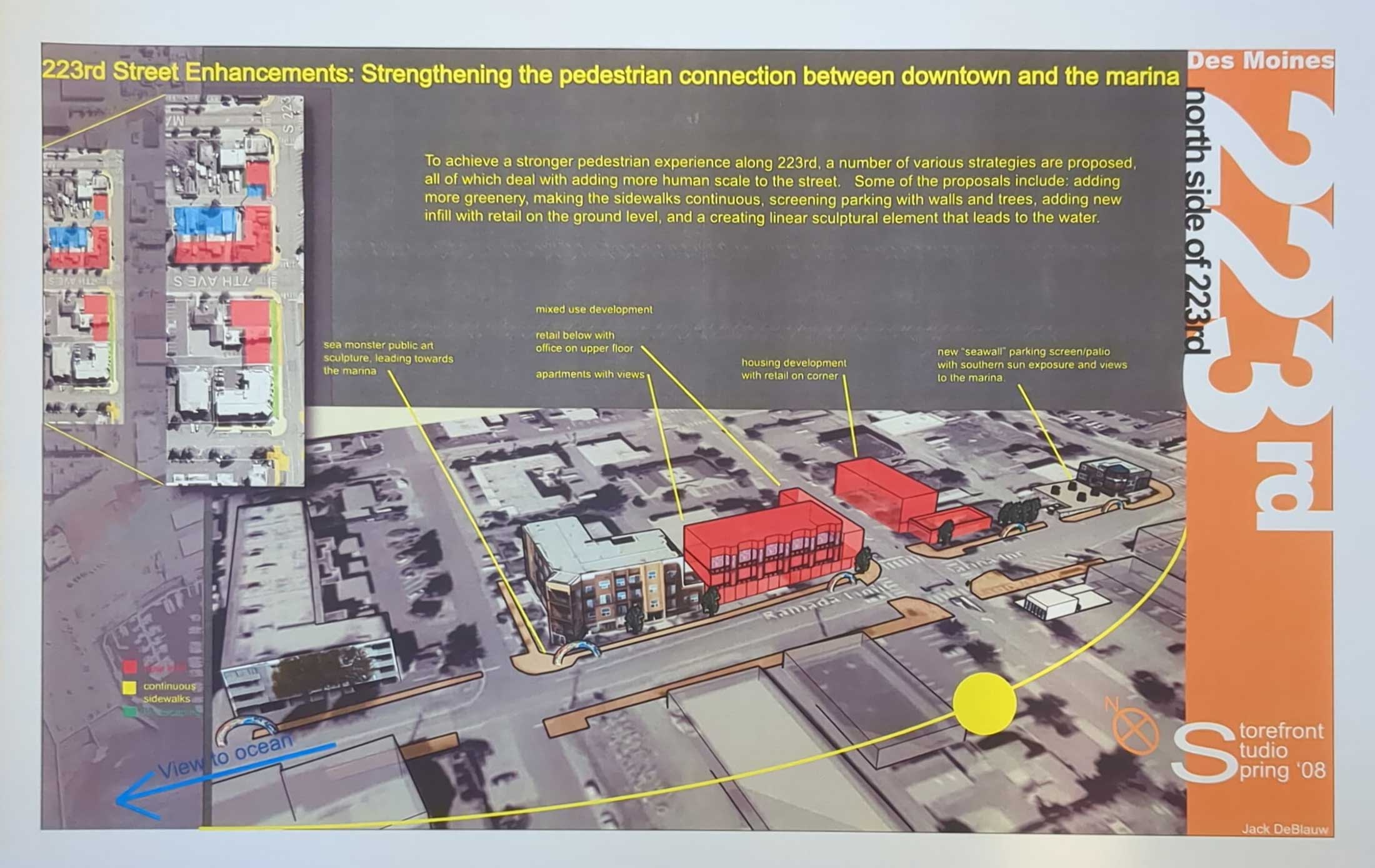
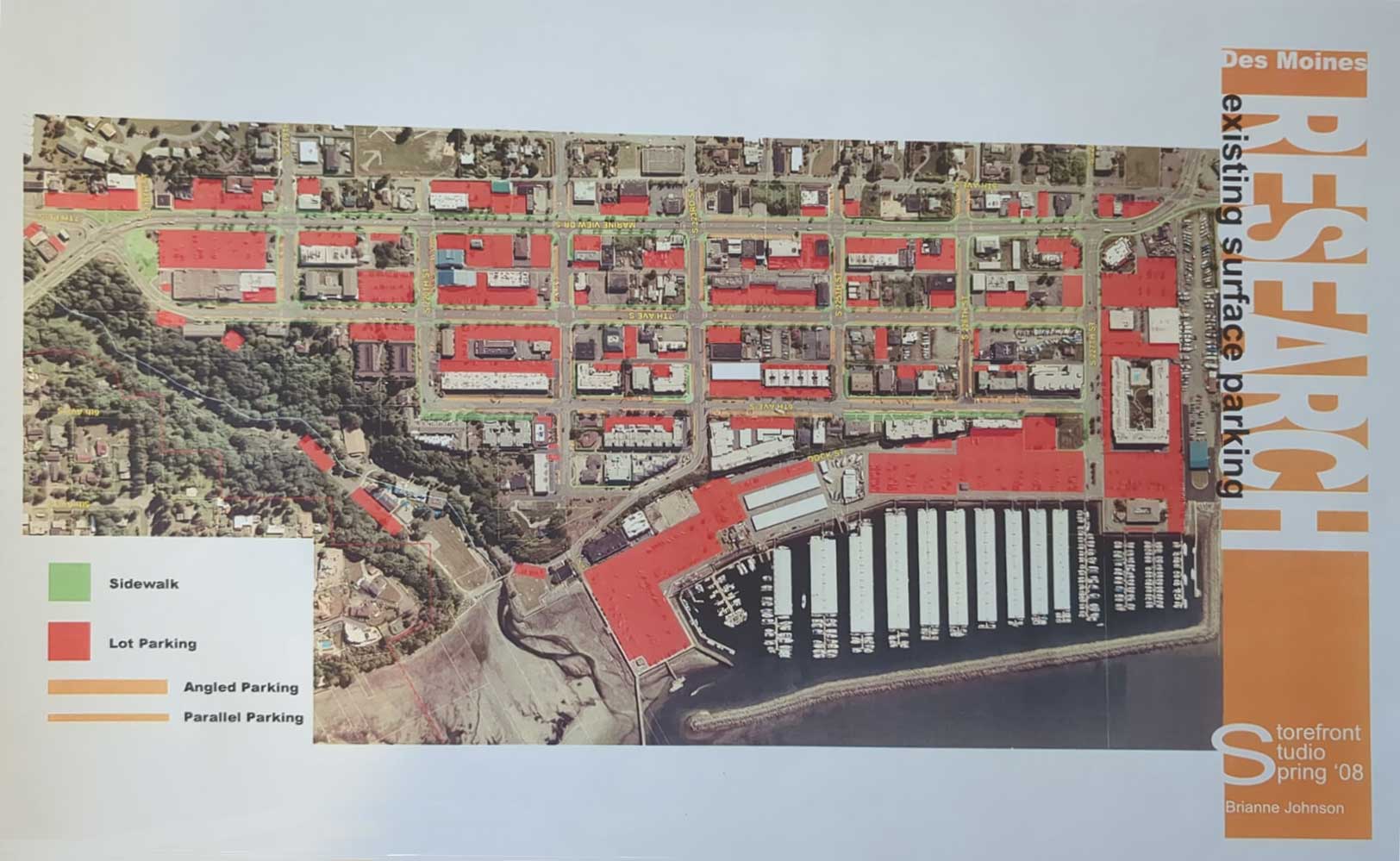
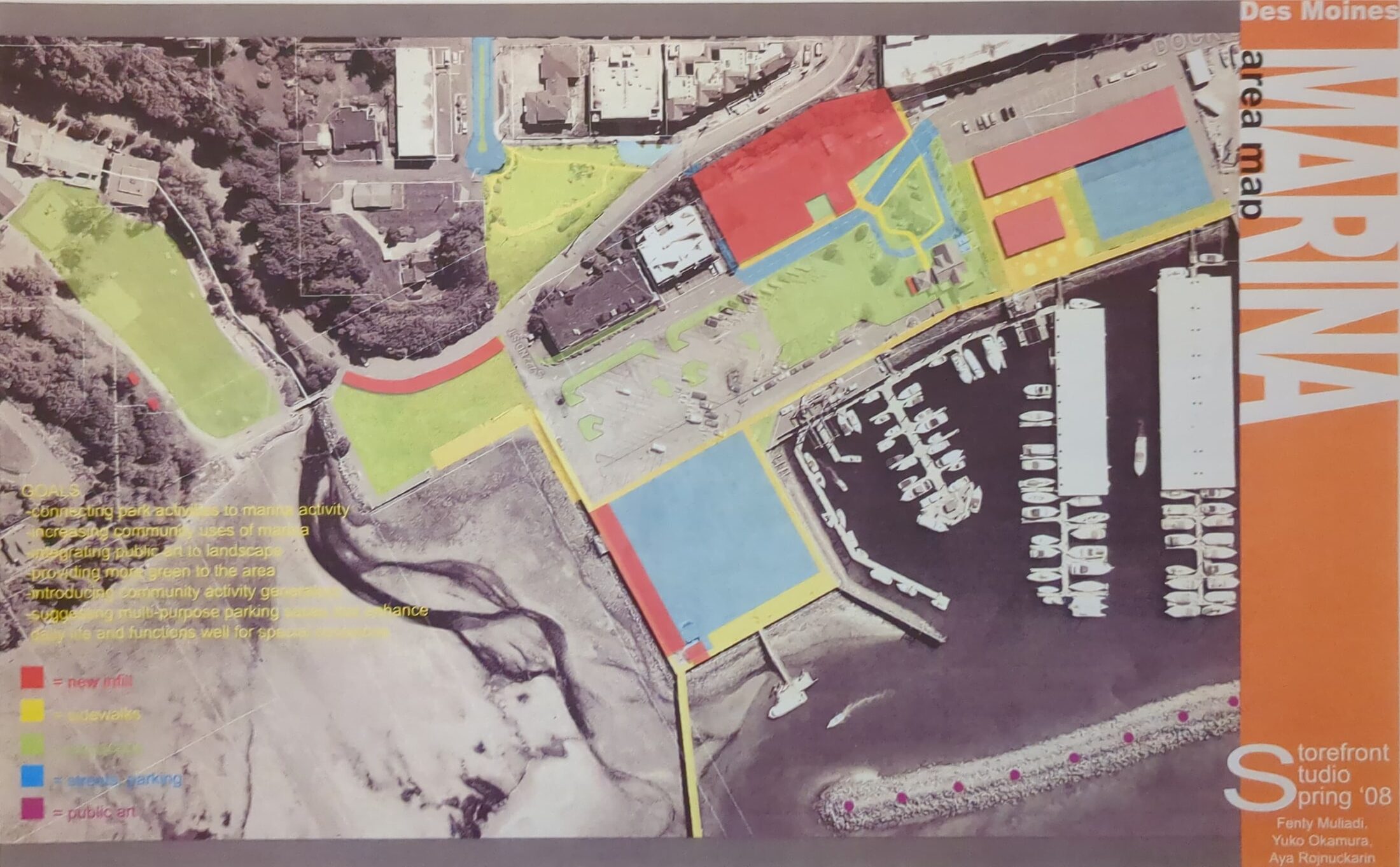
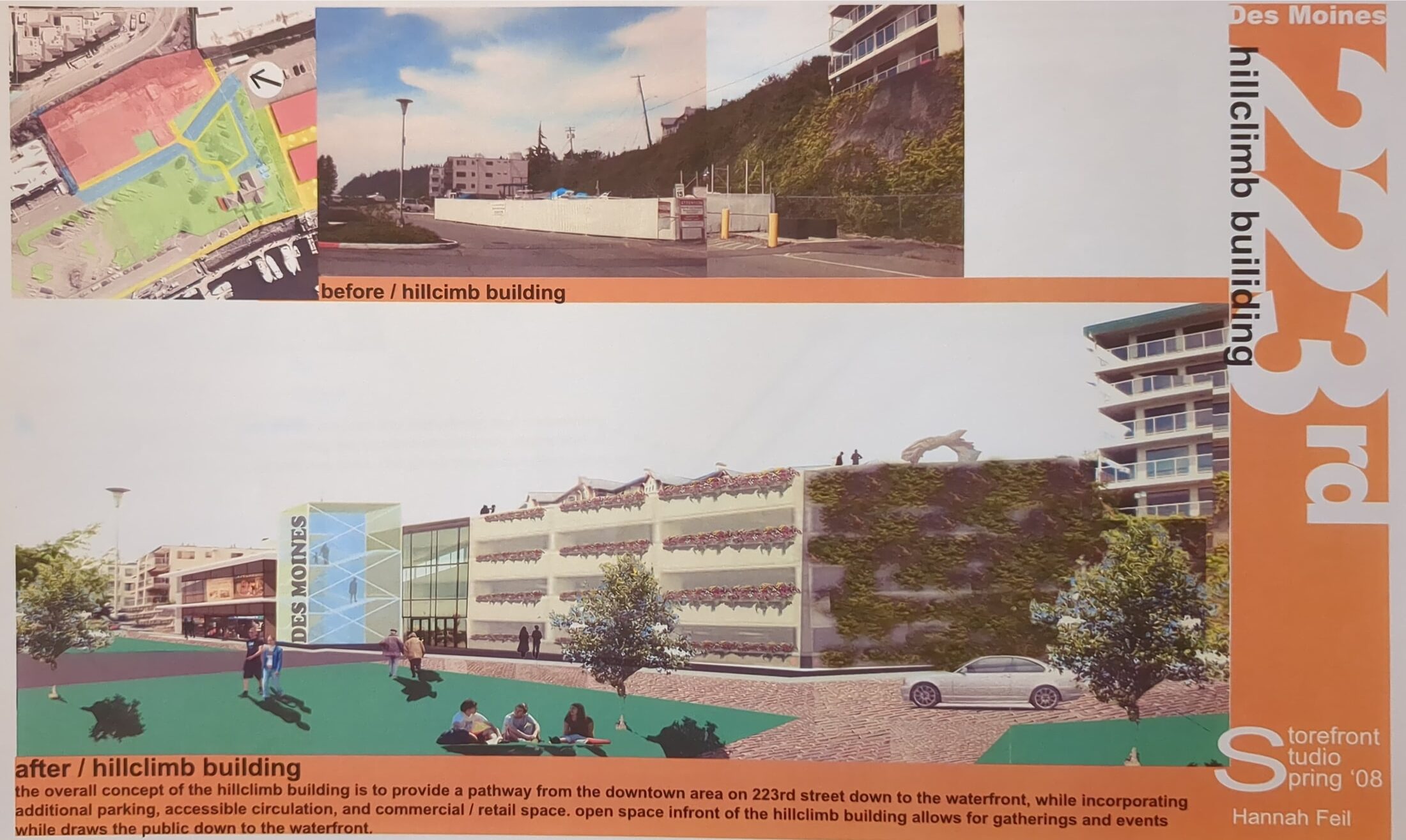
We should have done what they said in 2008. Also, we do have a motel in Des Moines by the ABC market and I don’t think it has ever been full. Also we have a nice Motel on 99 and 223rd I think.