This was done with Google Earth Pro (GEP.) GEP is very rudimentary and I have the drawing skills of an 8-year old. But GEP does allow one to draw boxes to scale. So all the ‘buildings’ are about 35ft high (the zoned limit.) I actually started this project to see if the September 27 Skylab Presentation does or does not block the new bathroom we just built for $1MM. (See the ‘RR’ in their drawing? That means ‘relocated restroom’.)
#1. This is a flyover from the North Entry.
Former Mayor Don Wasson’s house is now the Beach Park lawn nearest the north entry. The Cliff House and Mariner condos are across the street (in white.)
#2 This is in front of the Quarterdeck looking NW towards the proposed hotel.
And… the hotel does cut into the new $1MM bathroom (which is why it is marked as “relocated” in the Skylab drawing.) So…does that mean a smaller hotel? Or does it mean the bathrooms really would need to be moved?
#3. Now we fly up again to take in the Adaptive Purpose Building
The initial cost estimate of the APB is $4MM. It will replace the sheds and provide dry stack storage.
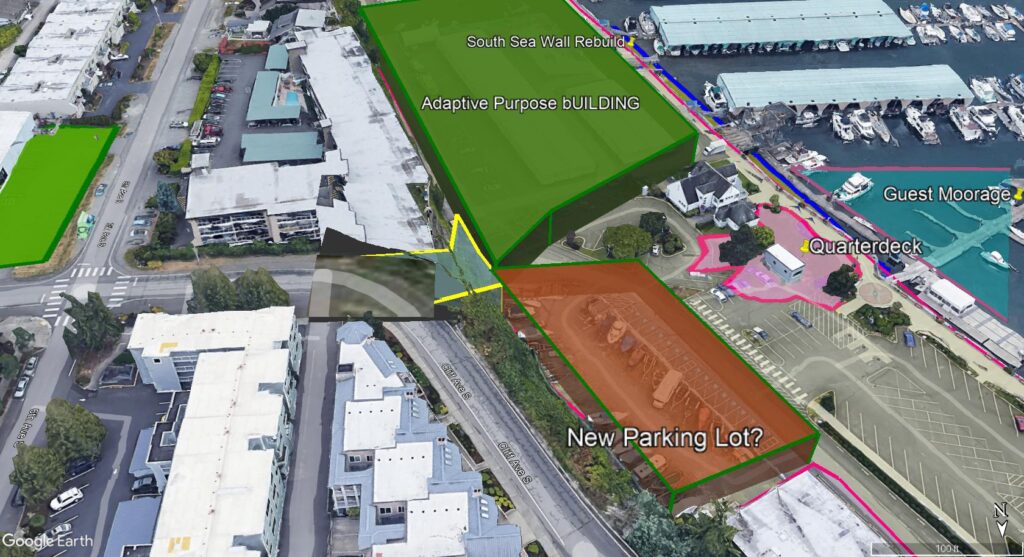
In addition to the dry stack storage, 27 September presentation calls for tearing down the harbormaster’s office, moving SR3 and the farmers market into the APB, and if there’s room left, possibly some office space or shops or whatever. Hence the name ‘adaptive purpose’.
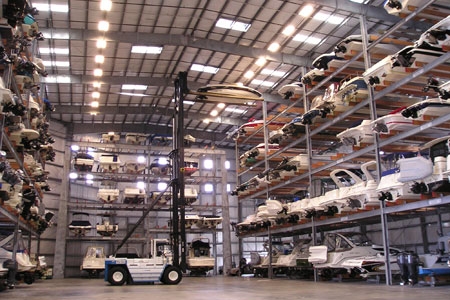
#4. Flying up to take in the view against the South Shores condos on 22rd and Cliff Ave.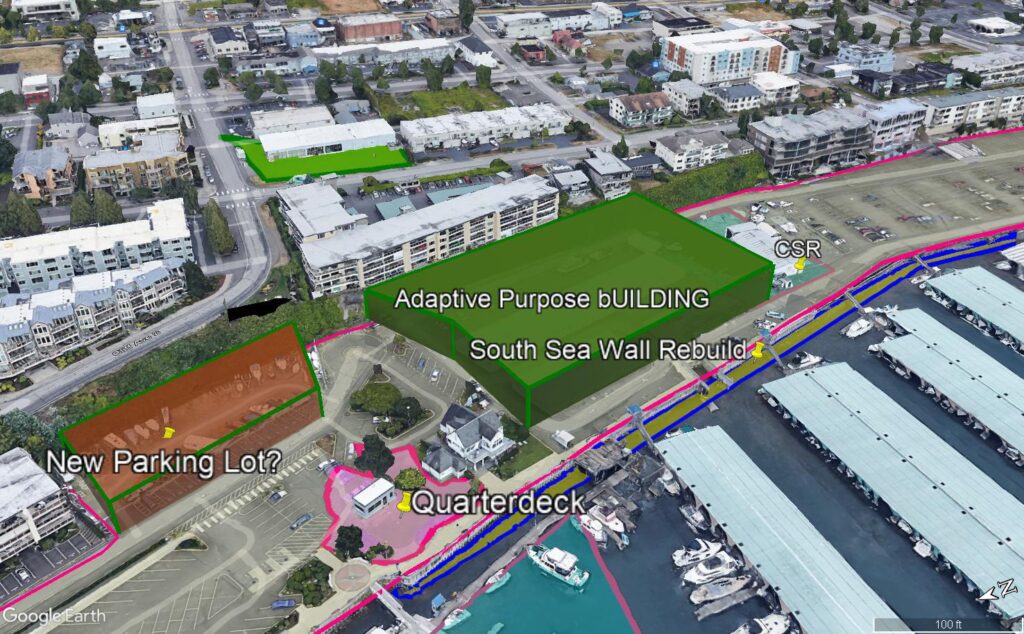
#5. Here is from a more southerly vantage point so you can see both the empty space behind CSR and then SR3.
Now: what to do with those two empty spots?
The consultant report talks about the potential of up to four restaurants. But those spaces could also be used for a second dry stack storage–and dry stack storage is not a “maybe it will pencil out, may it won’t” deal. Dry stack is, like in-water moorage, a true moneymaker. 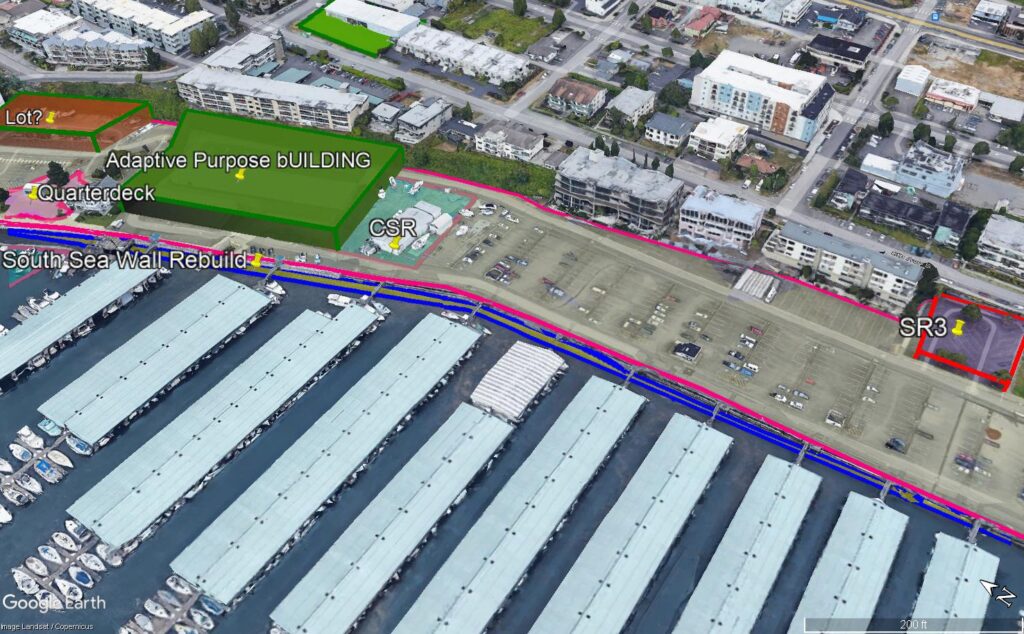
#6. And finally pulling out to take in the entire area.
By the way, the green in the east bg was the originally planned site for SR3 on 223rd and Sixth Ave. It’s just there for reference.
The Blank Canvas
I know this is so ugly it will drive some people nuts. I’m not trying to be anti-anything. I just want people to understand what goes where and most of us seem to ‘get’ visuals like this about 1,000% better than long text descriptions. And again, the City has already budgeted for a professional to do an aesthetically pleasing rendering so you can ask them to get on the stick. 🙂 Marina Redevelopment Town Hall ARPA Proposal.
What I really wanted to be able to do was see a blank canvas. As I’ve written before, it drives me nuts that we’ve been building things one piece at a time, ie. we’ve committed to Quarterdeck, SR3, and now the new bathrooms. And that is making the architect have to work around all this ‘stuff’. Imagine what could we do if we just had a clean sheet and could design exactly what we want! And then it occurred to me: We could do exactly that, because we own all this! We don’t have to work one piece at a time. We don’t have to sell off anything. Instead, we could create a single, unified design.
There are other details I did not talk about, eg. the blue line along the south edge of the Marina Floor. That’s the south seawall, which will soon need to be replaced–just like the north seawall this past year. More cranes! More permits! More $$$$ 😀
As we get more details, and when I can find an 9-year old to help me learn Google Earth one year better, I’ll add in the complete animation so you can ‘fly around’ yourself.
If you spot any errors or have any questions, please let me know, so I can make corrections. (Eg. In the latest Skylab drawing, the Adaptive Purpose Building has been split into two pieces, basically covering the same area. My drawing skills have not progressed to where I can split my ‘APB’ into the two separate things. Maybe tomorrow. 🙂 )
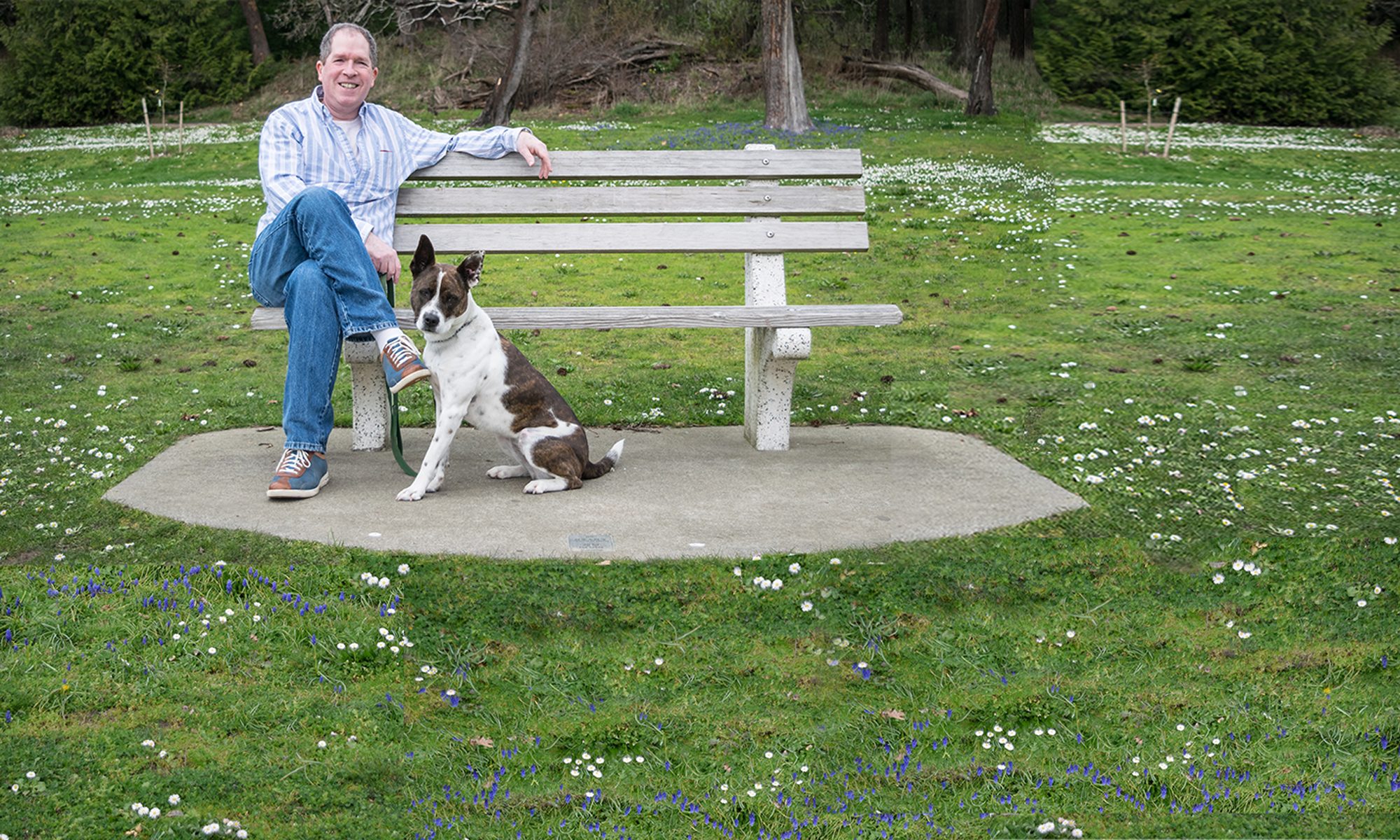

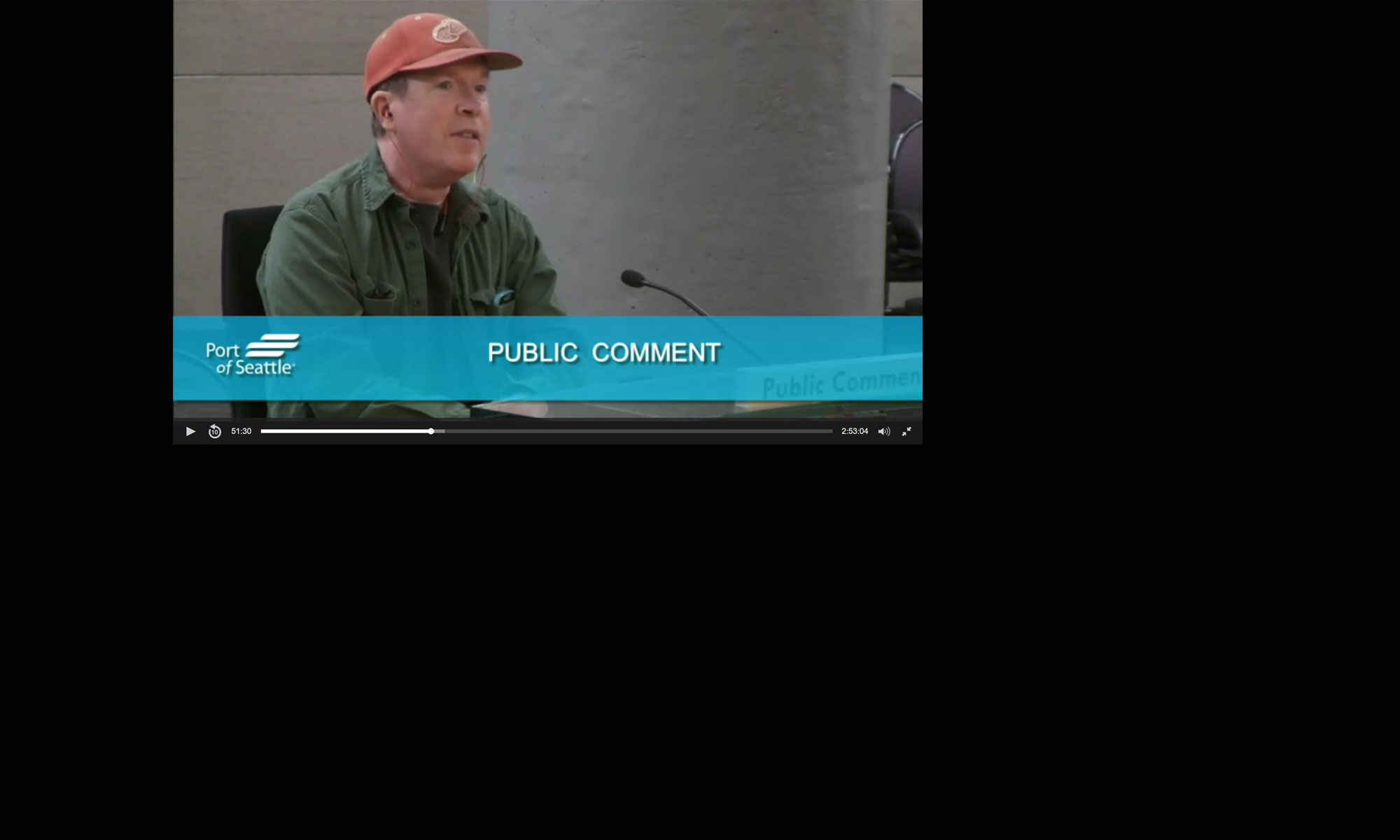
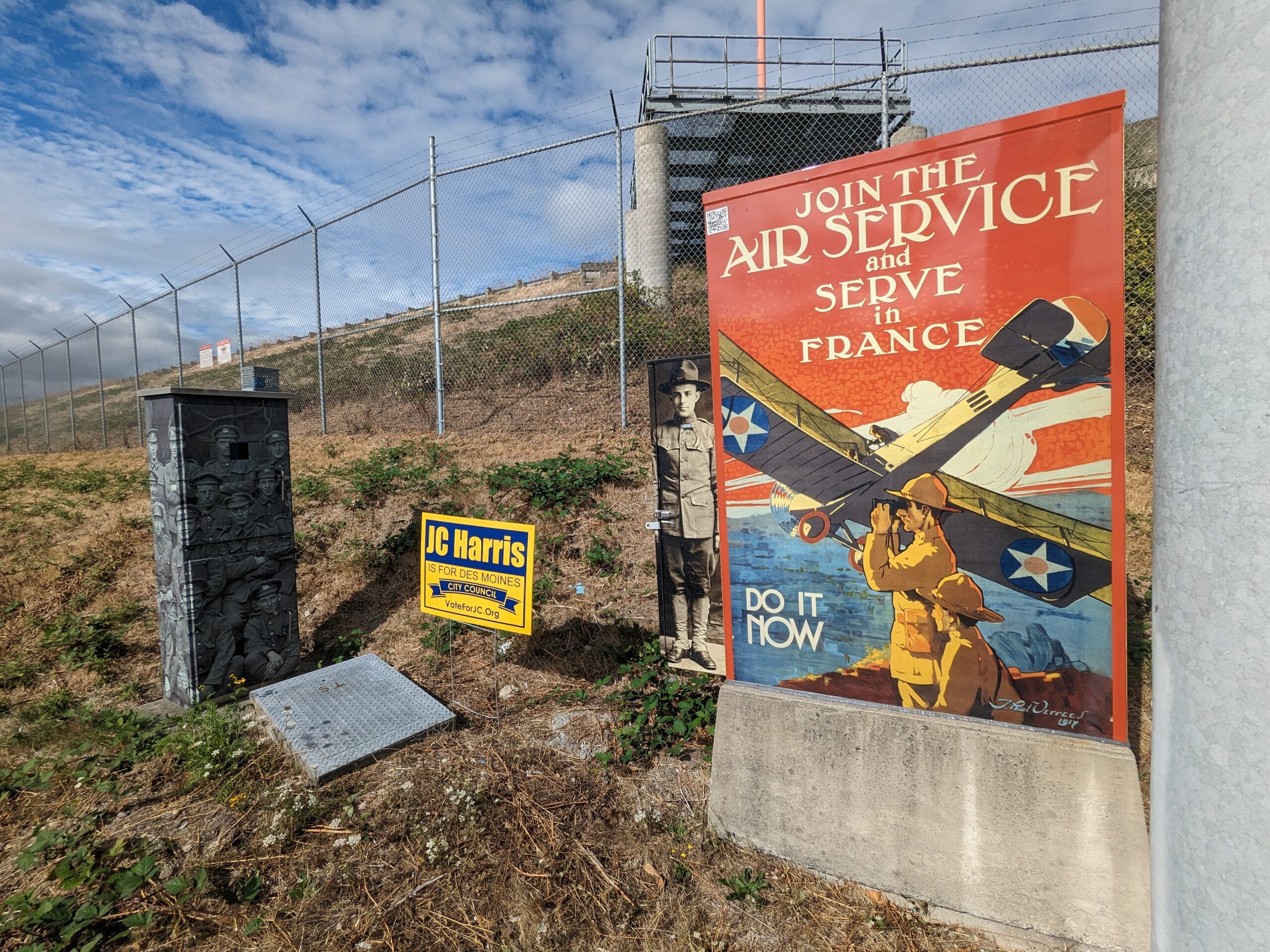
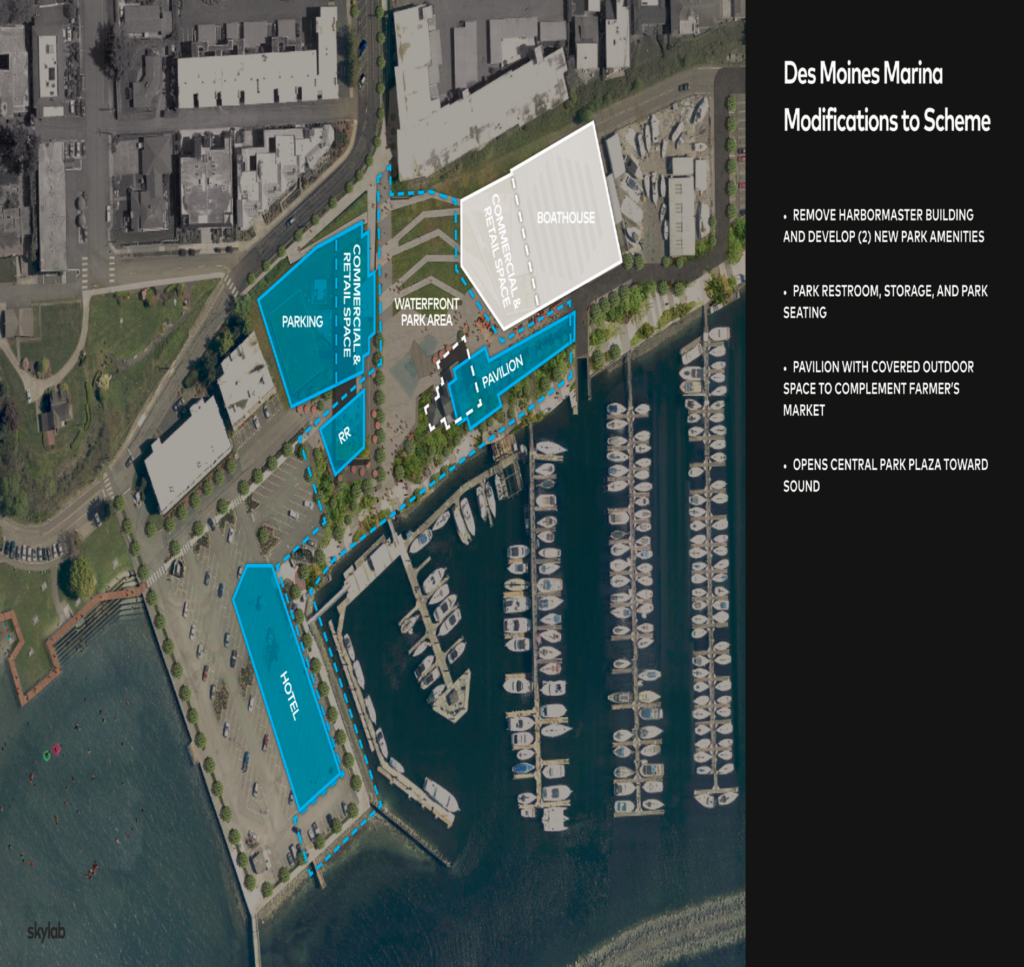
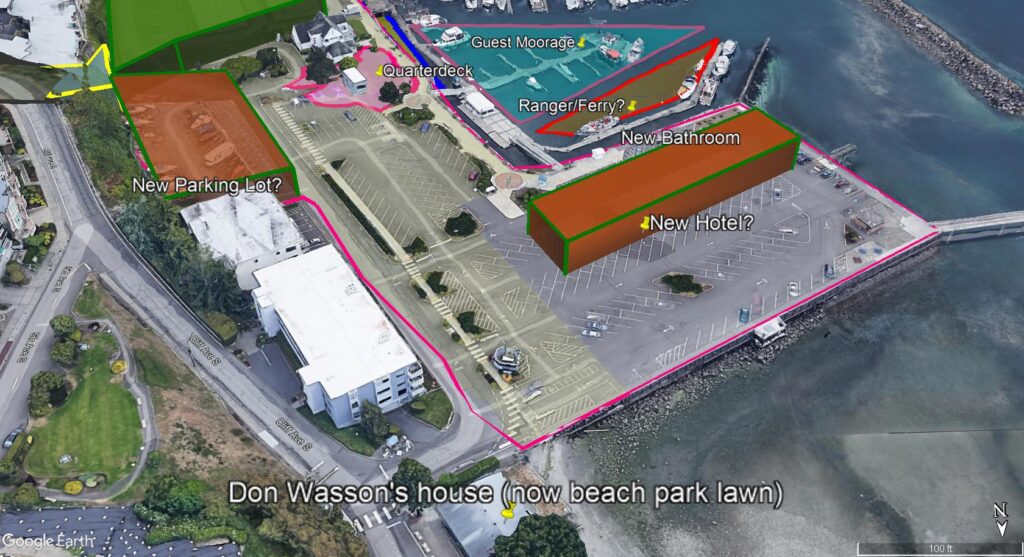
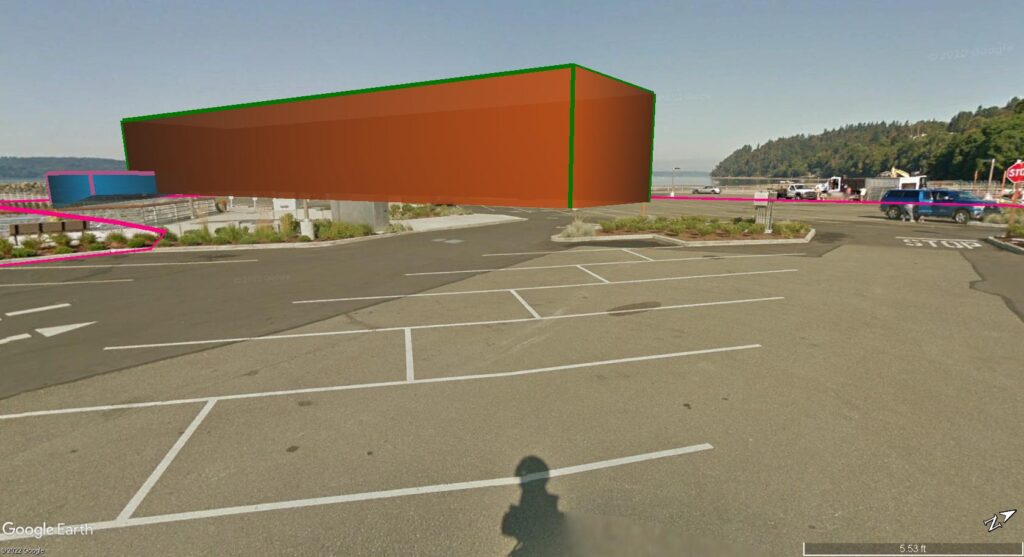
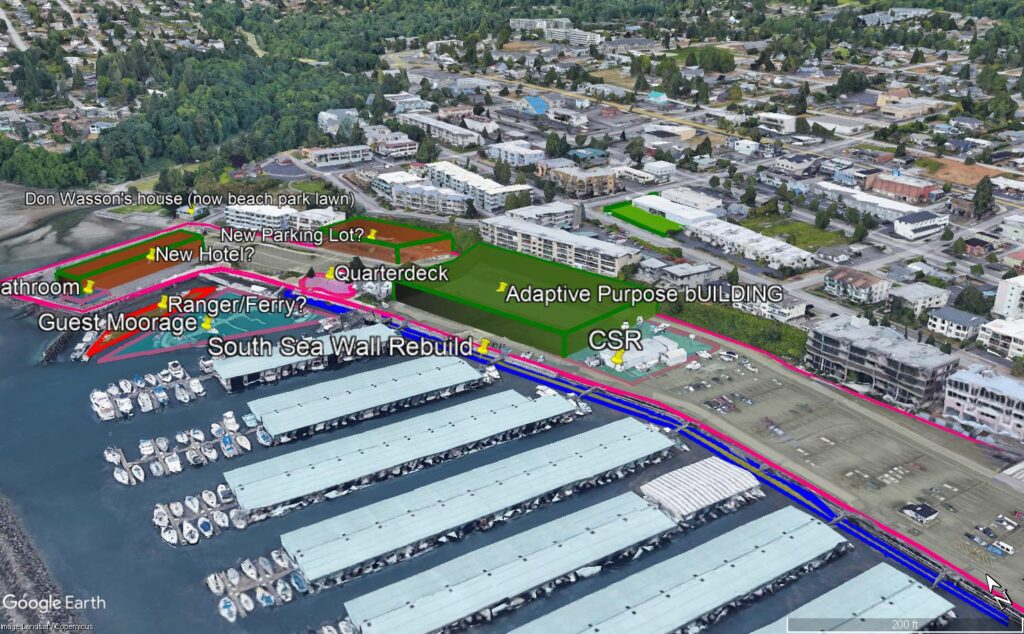
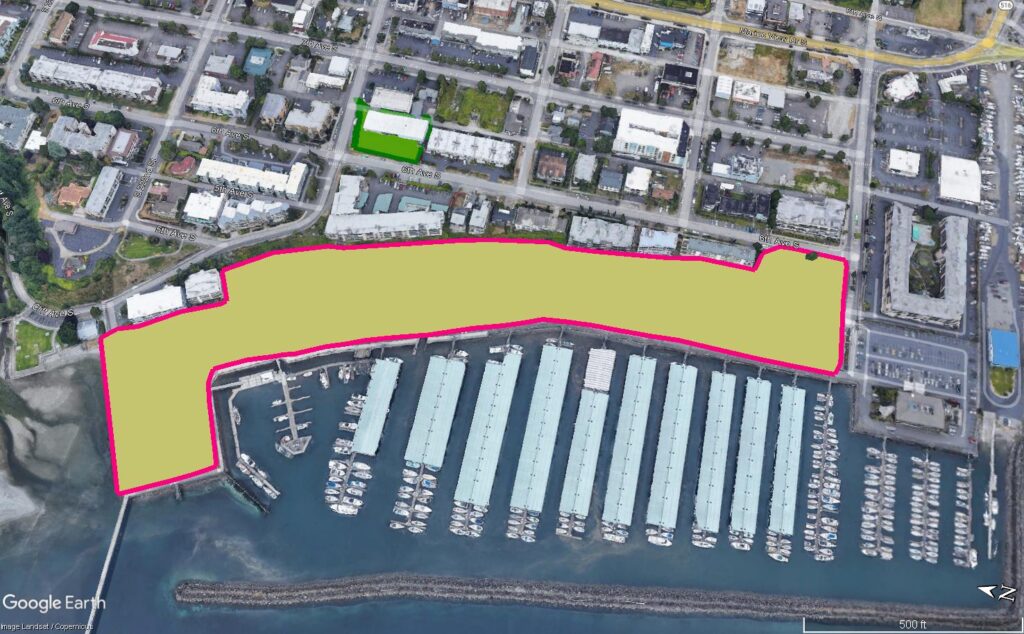
Whatever happened to our Adopt A Spot letter clean up program?
It’s still on the City web site. I have no idea what is actually going on with it. I’ll ask.
https://www.desmoineswa.gov/your_community/volunteering_in_des_moines/park_clean-up_adopt_a_spot