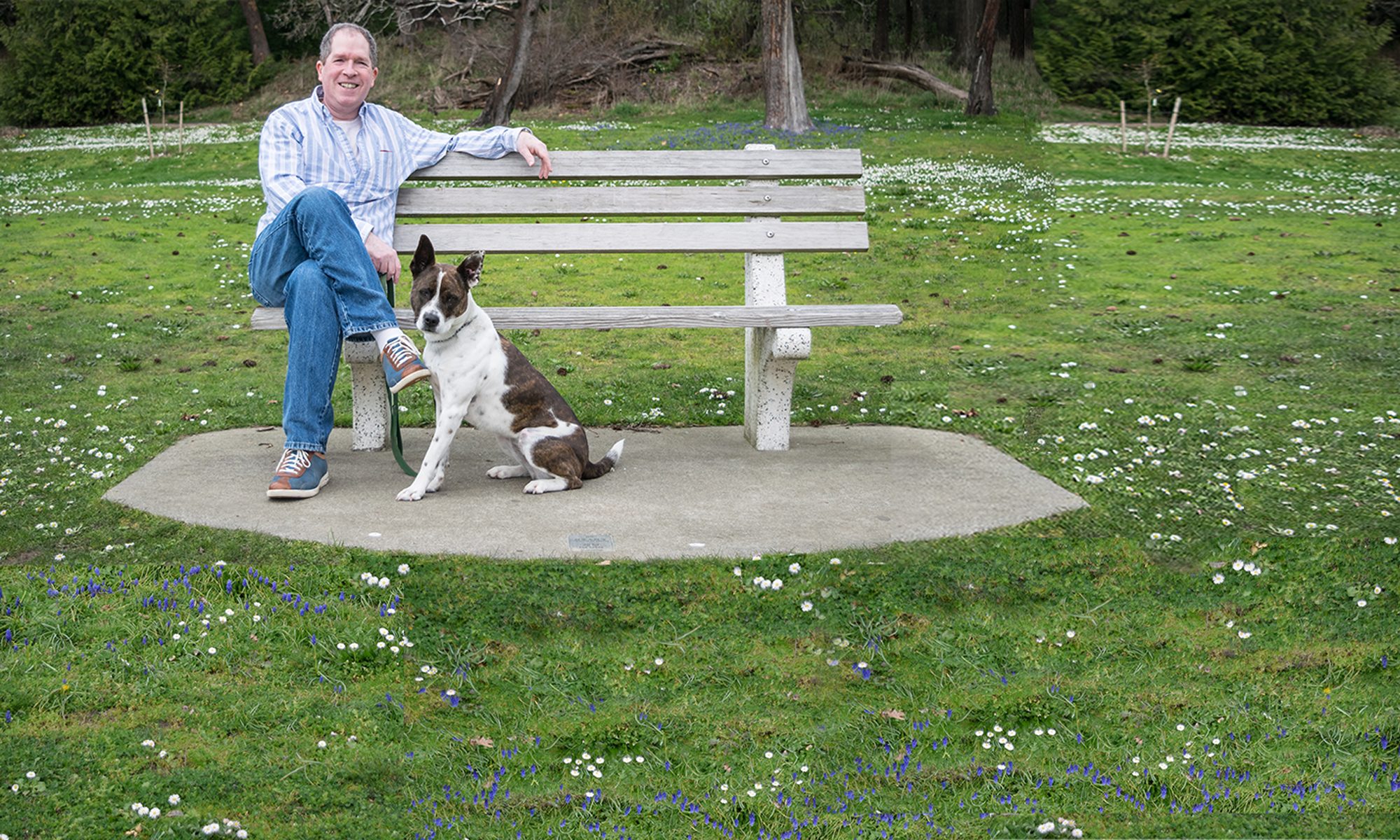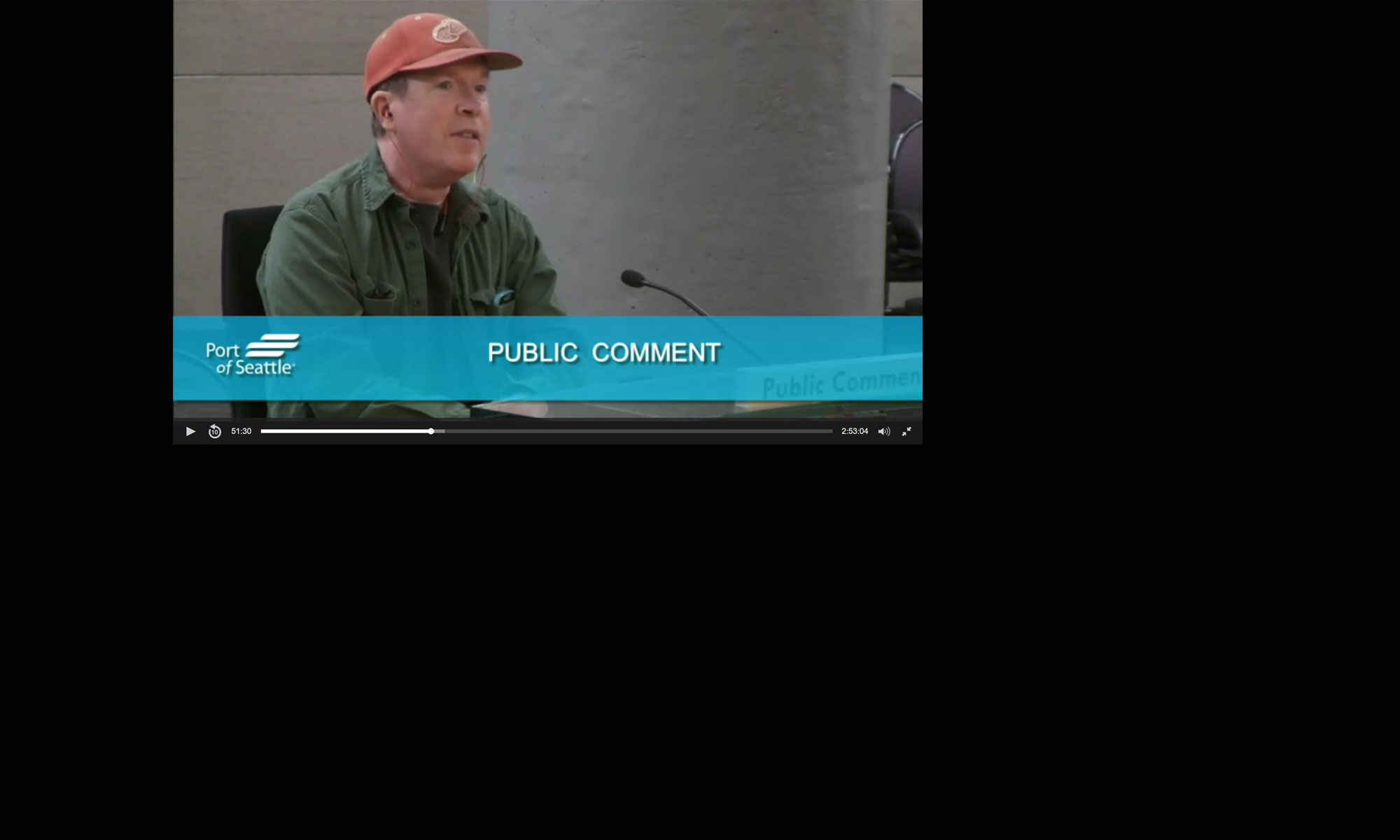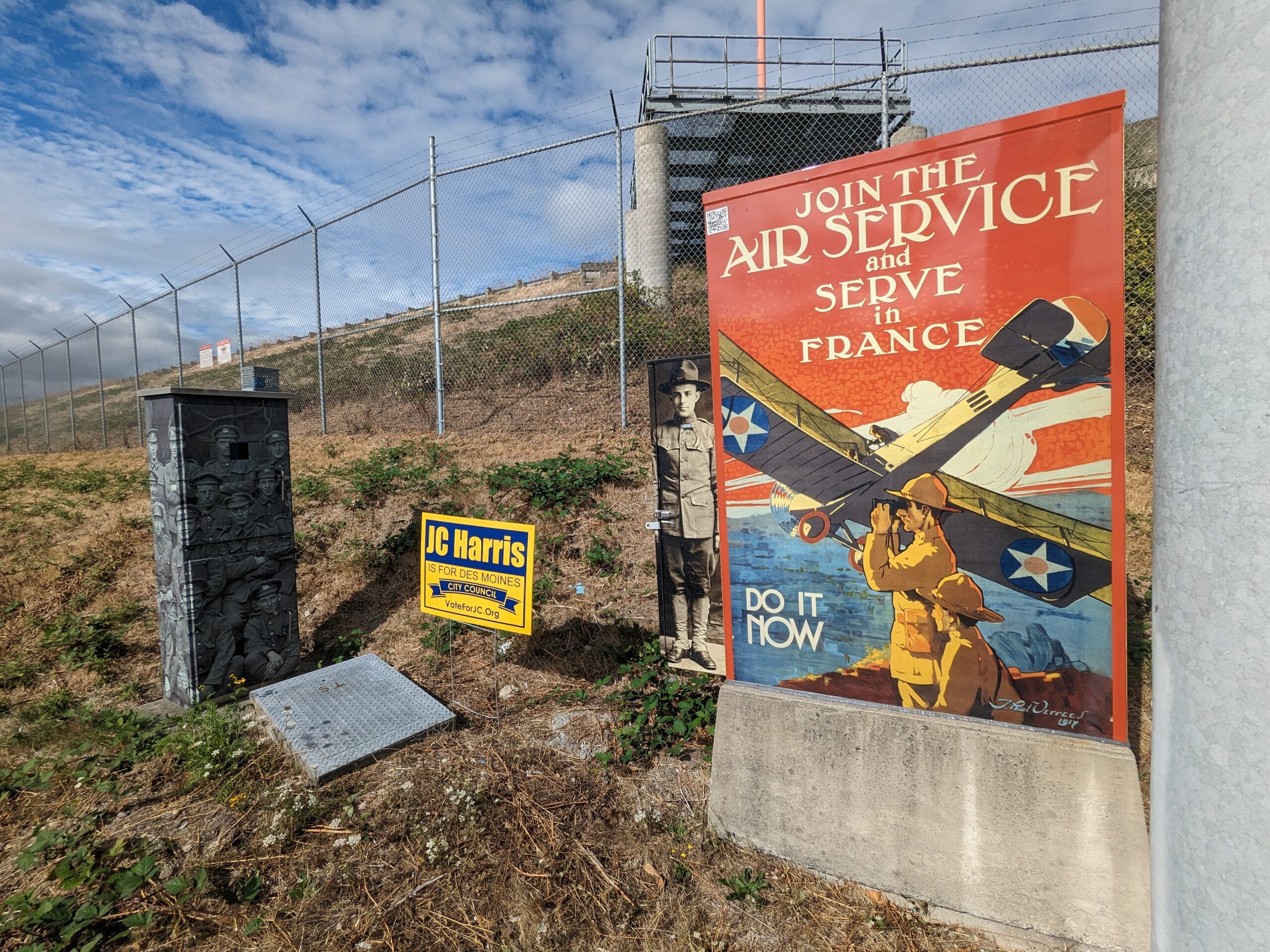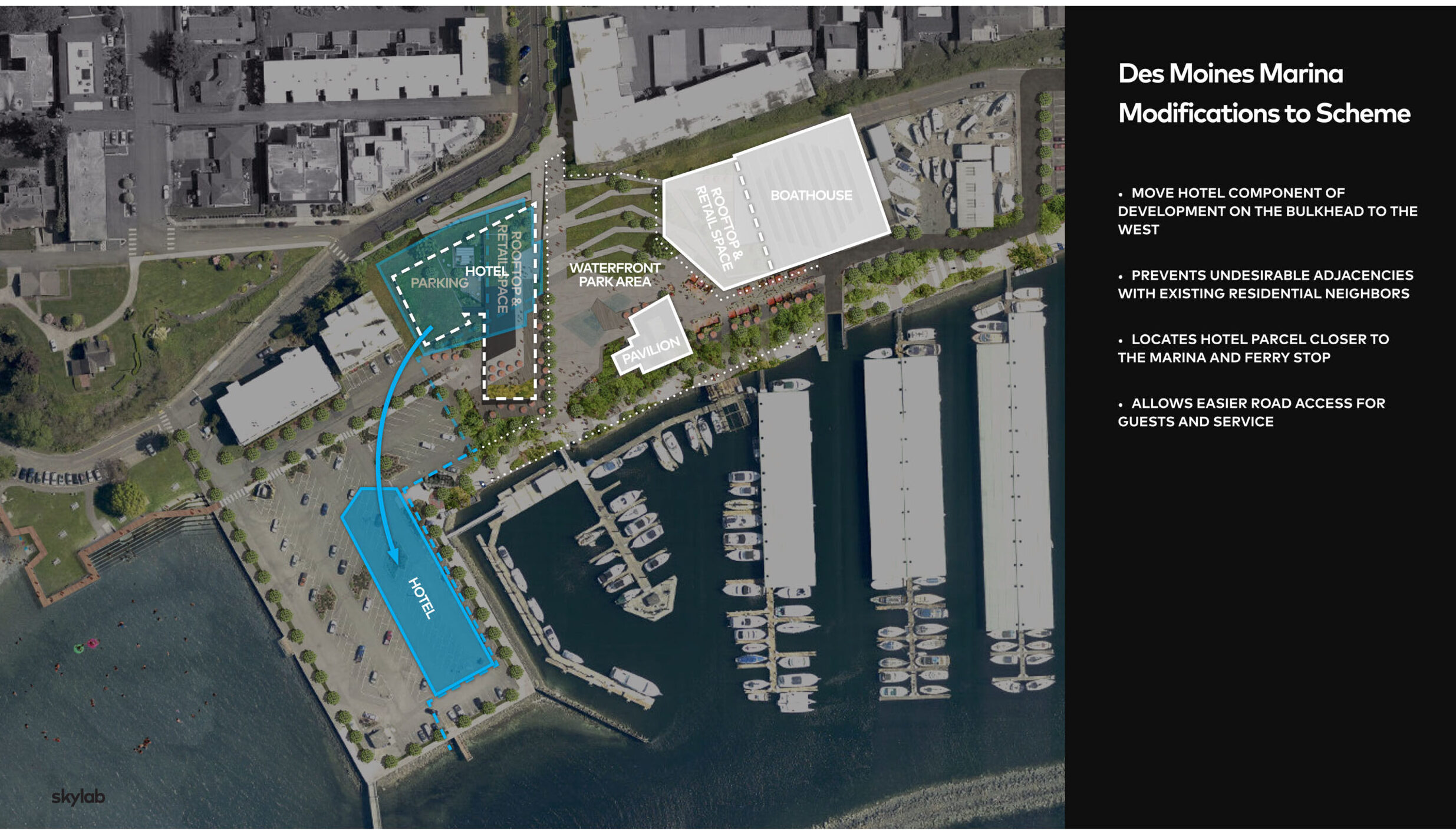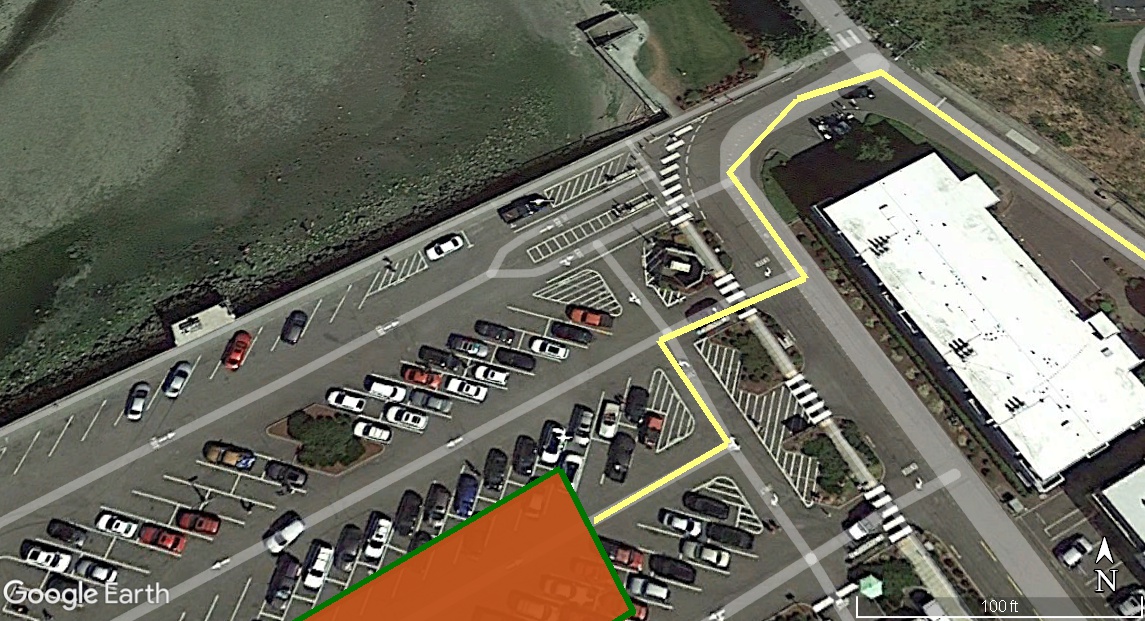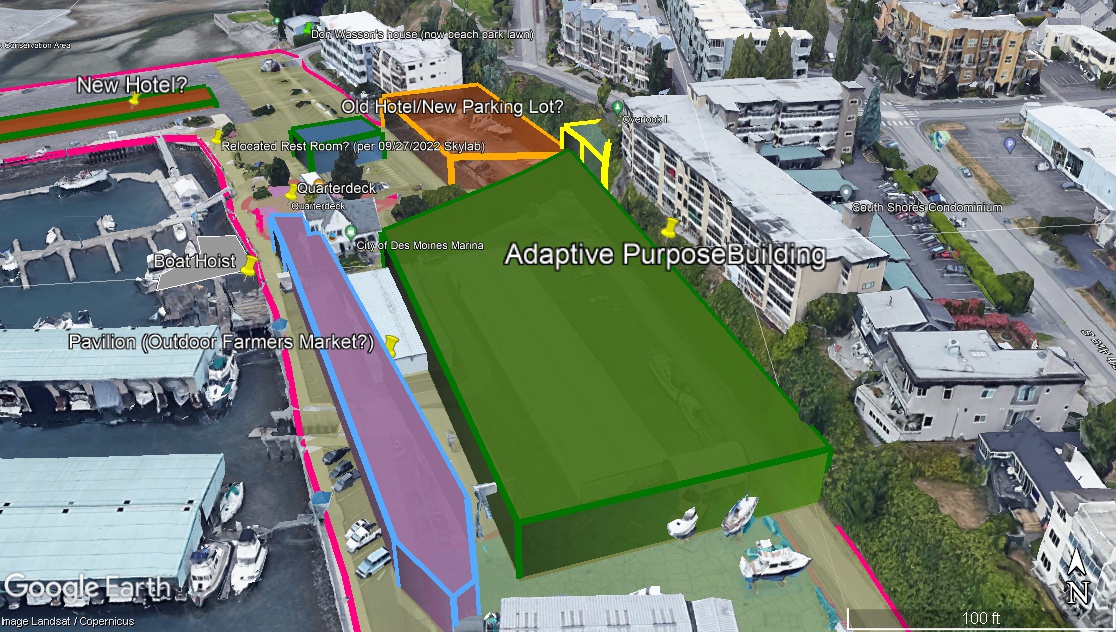These are the questions I’ve put together (so far) in advance of our Marina Study Session. Many are from residents and many are extremely well-reasoned. The vast majority concern ‘the hotel’ and 100% are opposed to siting it in the north parking lot. 1Let me know what I missed.
Hotel
- Why do we need a hotel specifically on the Marina floor?
- Does Des Moines even need another hotel such that the City should consider entering into a development agreement? In other words, is a hotel anywhere within the city limits a big economic driver?
- If so, how do we test for and measure that drawing power? Or to put it like me gran woulda done, “If it’s such a gold mine, why hasn’t some big shot developer already snatched up one of the available lots in town?” 😀
- At the November meeting with the DMMA, the Mayor said repeatedly that the City was confident that such a hotel would bring in 500 guests per week.
- What evidence do we have to support that number? (He mentioned Edmonds and Mukilteo) Are those the specific models we’re using?
- And assuming it is accurate, what are the measurable and quantifiable benefits?
- How much ongoing (not one-time) revenue would that mean for the City?
- How do we quantify the knock-on revenue for our local businesses?
- At the September 27 Community Meeting, Skylab said they had moved the hotel, partly to avoid blocking the views of two buildings to the south.
- How does a parking structure at Parcel A improve on that situation?
- How does moving the hotel to the north parking lot improve this situation? Is it not fixing one problem only to create a much larger one?
- Frankly, most modern buildings have a nice looking front welcoming visitors, and a not so nice back which handles deliveries and various services. Very few modern commercial buildings are like the Parthenon, meant to be viewed by the public 360.
- At that same meeting, the City Manager mentioned another reason for moving the hotel: the 30,000 gallon underground fuel storage tanks. I am truly confused. Starting in 2016, the City received three annual grants from the Port of Seattle to study all aspects of such a project, including soil and geo-tech analysis. Why did we not catch that before issuing our RFQ?
Externalities
- What would be the traffic impacts of having 500 guests a week? Not merely parking at the Marina, but also the overflow throughout the Marina District?
- Ditto, assuming we have the same ferry (or larger.) Where do they park? What are the traffic impacts?
- I am particularly concerned about a traffic choke point at the north entrance to the Marina. Between hotel guests, taxis and service vehicles, that seems like a lot of pressure on that narrow corner.
- More broadly, what are the possible impacts on City services? Sewer? Public safety? Quality of life for residents? How do we account for, mitigate, and recover these externalities?
Adaptive Purpose Building
- I’d like to see at least some proposed layout for the Adaptive Purpose Building.
- How many dry stack units is the City considering for the Adaptive Purpose Building?
- Harbormaster’s Office?
- Farmers Market?
- If we make a separate outdoor Pavilion for the Farmers Market, how does that further the goal of making it a year-round deal?
- Won’t there also need to be staging areas in the APB (storage/refrigeration) and also service bays for deliveries?
- SR3?
- If SR3 moves into the APB, and now that we’ve built out that area, what is the plan for that space? Revert to parking?
- And if SR3 moves inside the APB, how does that further the goal of making it a research/education center/tourist draw kinda deal?
- The 1revenue from dry stack can be impressive. What are the expected rates here?
- If dry stack could be as lucrative here as in other 1Marinas, is there an option to re-purpose the APB towards all (or mostly all) dry stack?
223rd Steps
- It looks as though the elevator is the most expensive single element of the project. Do we have a design option that focuses on the elevator and minimises or dispenses with ‘the steps’?
Urban Creek
- I’d like to see the application for the $309,000 DOC State grant for the 223rd Green Streets.
- I’d like a first order approximation for the time/cost of implementing the project across 60 acres as broadly outlined in the Skylab drawings.
- How much of the ‘green’ aspect can be financed through State or Federal grants?
- What is the expected impact on local residents and businesses along the 223rd Corridor?
- Walking paths?
- Business buyouts?
- What impact would this have on SWM rates?
- What impact would focusing on this detract from our staff’s ability to address the inventory of outstanding SWM issues city-wide?
- How does this integrate into SMAP?
Pond
- Cost?
- Purpose? It seems slightly redundant to have a placid water feature given the 4,000,000,000,000,000,000,000 gallons of water about 100 feet away. There are already several places for viewers to rest and contemplate and so on…
- What about implementing a splashy park somewhere south of KDM which currently has no fun kinda deal like the mini-skate park on 11th?
Restroom
- Why is it located where it is? Could it not be located somewhere that does not block sight lines–and perhaps more within various pedestrian traffic flows?
- Is it staying where it is? The Skylab drawing says otherwise.
- Is this a Skylab design? Does it imply a design template for future buildings?
Design
- Skylab seems to be the only design firm we’ve been working with. Why?
- The Marina seems to lack a consistent theme/design. For example, the light fixtures seem more ‘traditional’–in keeping with the Harbormaster House– while the new Restroom is quite modern. And the new signage at the entrance has yet another look.
- In all previous Marina Redevelopment proposals I’ve looked at, the design ideas seemed to leverage a ‘historic’ look. Skylab’s ideas don’t seem interested in that. Frankly, I’ve heard over and over from residents how much they enjoy the look of the Harbormaster House. Is there a possibility of offering options with a more traditional look?
- What might we do to obtain a wider range of design ideas?
RFQ Process
- The developer we approved back in November, 2022 was Embarcadero Hospitality. Since then, we’ve mainly heard about Loren McBride Cohen and ‘Point Ruston’. In fact, the phrase ‘Point Ruston’ was not even mentioned in any of the meetings discussing that RFQ and that building was not a part of the Embarcadero presentation.
- Please explain the relationship between the various team members.
- Was McBride Cohen Construction always the focal point? Why is Point Ruston emphasised now but was not mentioned in the RFQ?
- Embarcadero was part of the 2016 ‘consulting team’ that performed the Phase I Analysis in the Port of Seattle Century Agenda grant. Should they not have been excluded from the RFQ process?
- In past attempts to develop at the Marina, my predecessors complained that “developers did not return our phone calls.” I’ve been assured that today, it is the developers who call us. Which is great. However:
We sent out 2,500 letters. We received only three responses deemed worthy of evaluation. And of those three, one submitted a proposal which specified elements the RFQ specifically asked not be included, one was the group that developed the Adriana, and one was Embarcadero–a firm with which the City ED team already had a longstanding relationship.- If the Des Moines Marina is so desirable, why was the list of candidates so thin?
- Conversely: how do we get more contestants?
Ferry
- If the 2022 trial program still had money left over, why did we need to reallocate $400,000 of ARPA money? What is the estimated cost of the 2023 trial program?
- We’ve already spent or budgeted over $1.8 million dollars on the passenger only ferry. Even best case results, the ferry will need to be heavily subsidised. How would this system be financed after the 2023 second trial?
- What size of vessel is most likely for the 2023 trial?
- What impact on Guest Moorage and other tenants such as Ranger will the 2023 trial have?
- How might the queue be improved (including ADA passengers)?
- How might this impact any opportunities for recreational kayakers and other day boaters?
Dock Replacement
- I would like to know how the dock replacements will be financed.
- How does the hoist replacement impact the first phase?
- A dry stack launch system is quite different from the current hoist. What do we know about this new system?
- Cost?
- Placement?
Communication
- Do we recognise where we’ve fallen short as to communication?
- What are we doing to improve the situation?
- We need a way to articulate and communicate the City’s planning:
- We should implement the Virtual Renderings I proposed in 2021.
- We should have a HUGE poster at City Hall and on our web site that explains that vision to visitors, as well as residents and business considering a move to Des Moines. It should not be the case that anyone considering relocation to Des Moines does not understand how these changes might affect them. We owe that to everyone. In fact, if we’re proud of what we’re doing, we should advertise it to the skies.
Marketing
- During the ferry trial I did not see a well-coordinated marketing effort about our local businesses. We obtained coverage for the ferry, but we did little market our businesses–not even providing visitors with a walking map! Our businesses are supposed to be the economic drivers which make up for subsidising the ferry itself. I saw separate campaigns from different groups and agencies, without consistent branding or messages. Shouldn’t a uniform tourism/local business plan (with measurable goals) be implemented before we put money into big capital projects?
Big Picture
- We need a way to quantify the long term costs and benefits. So far I have seen nothing specific–other than potential revenue from a change in slip mix or fuel costs. We need to understand what ‘success’ would look like on the land side.
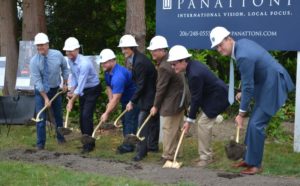
Ground breaking for FAA building at DMCBP and three Des Moines Mayors: Bob Sheckler, Dave Kaplan, Matt Pina For example, the FAA building–and Des Moines Creek Business Park were sold as huge economic drivers for Des Moines. That project and this Marina proposal are tied into a grand economic development plan with the Port of Seattle which goes back to 2005. The only big winner on that project has been the Port of Seattle–which gets all kinds of lease revenue. Those employees are not living in Des Moines. They are not eating lunch in Des Moines. The City obtains no property tax from those buildings. We lost thousands of trees. Given past results, we should be very skeptical of building anything without evidence that it truly will bring more structural revenue to the City of Des Moines; not merely a one-time check; not money for a developer; and not the Port of Seattle.
1The one area that you may think is missing is ‘environment’. It is not. I was the only person to ask a question at the last Shoreline Master Plan hearing. Not the only member of the public; the only person, if you know what I’m sayin’. 😀 The environmental health of Des Moines is my number one concern. No kidding. But the questions I want to get into re. SMAP, SMP, NEPA, SEPA, Mitigation Banking are simply too involved to address at this particular meeting. (The real problem is that there’s simply too much to cover in one meeting.) But I want you to know that I’m right there with ya. 🙂
2Some Marinas (like Edmonds) are getting up to $300 a month for dry stack boat storage. If we had 200 units–totally doable on the footprint south of 223rd–that’s $700,000 a year of pure profit.
