There seems to be a ton of confusion about any number of aspects of the Marina proposals. This article addresses what is arguably the central bit of real estate around which everything else revolves: 223rd Street.
The Big Picture
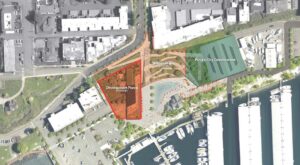 The original idea for Marina Redevelopment was to have a ‘Marina Steps’ to allow pedestrians to walk down from 223rd to the Marina floor. Those ‘steps’ would be book-ended by two construction projects. Parcel A to the north side and an Adaptive Purpose Building to the south. All the activity revolves around those Marina Steps.
The original idea for Marina Redevelopment was to have a ‘Marina Steps’ to allow pedestrians to walk down from 223rd to the Marina floor. Those ‘steps’ would be book-ended by two construction projects. Parcel A to the north side and an Adaptive Purpose Building to the south. All the activity revolves around those Marina Steps.
Parcel A
In November of 2021 the Council voted to give the City Manager the authority to negotiate with one such developer to build a ’boutique hotel’ on Parcel A.
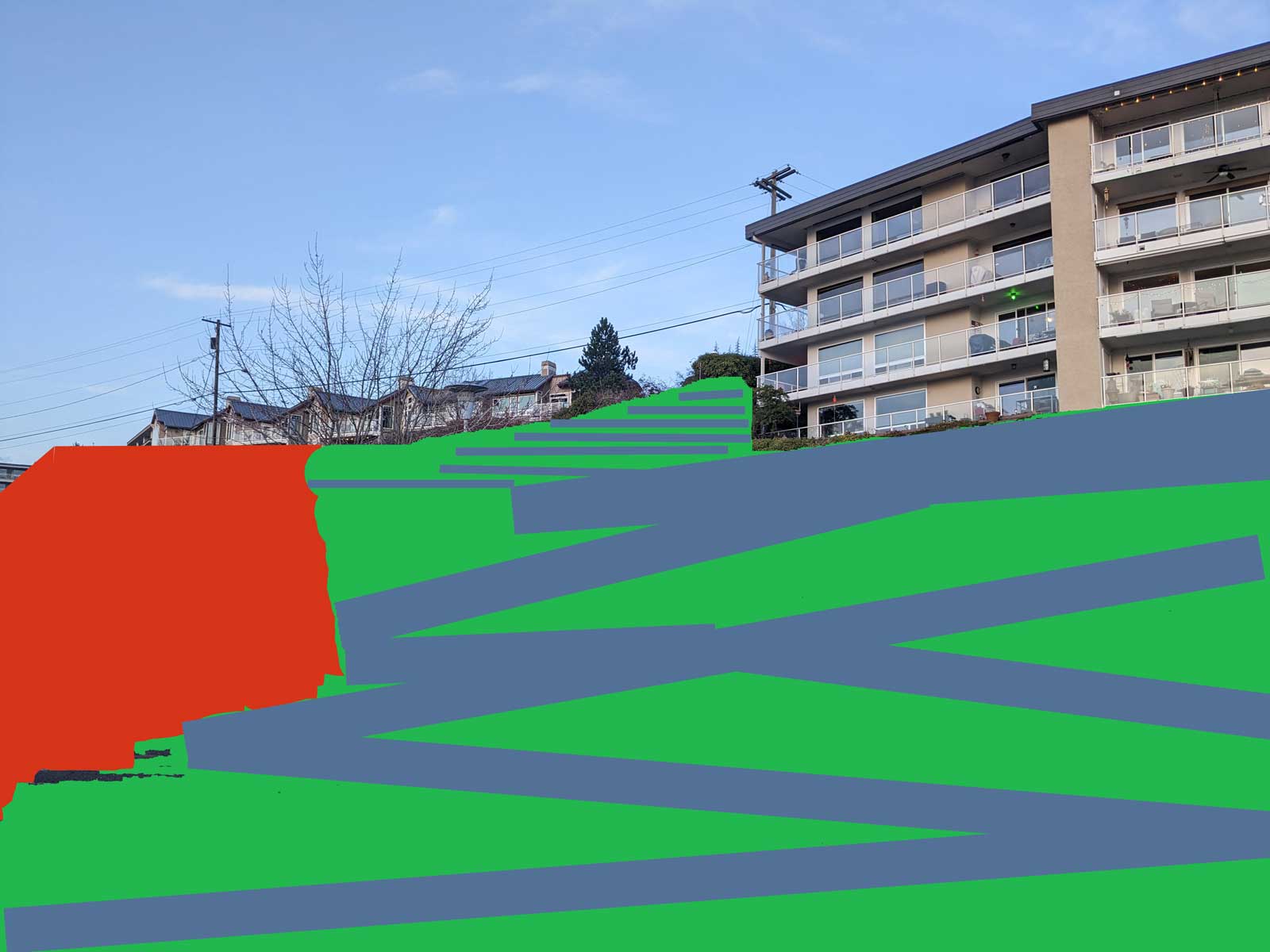
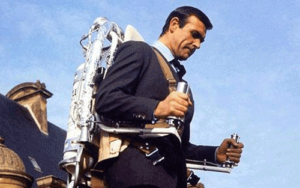 OK, here’s the tricky part. Since the Marina Steps don’t exist, we have to strap on our James Bond Thunderball Jet Pack and fly up to the top of the hillside. Weeeeeeee…. 😀
OK, here’s the tricky part. Since the Marina Steps don’t exist, we have to strap on our James Bond Thunderball Jet Pack and fly up to the top of the hillside. Weeeeeeee…. 😀Steps…
Whew, we made it! (Sorry for the Dad Joke. 😀 ) Nevertheless, we’re now at Overlook I, looking west–aka the foot of 223rd Street.
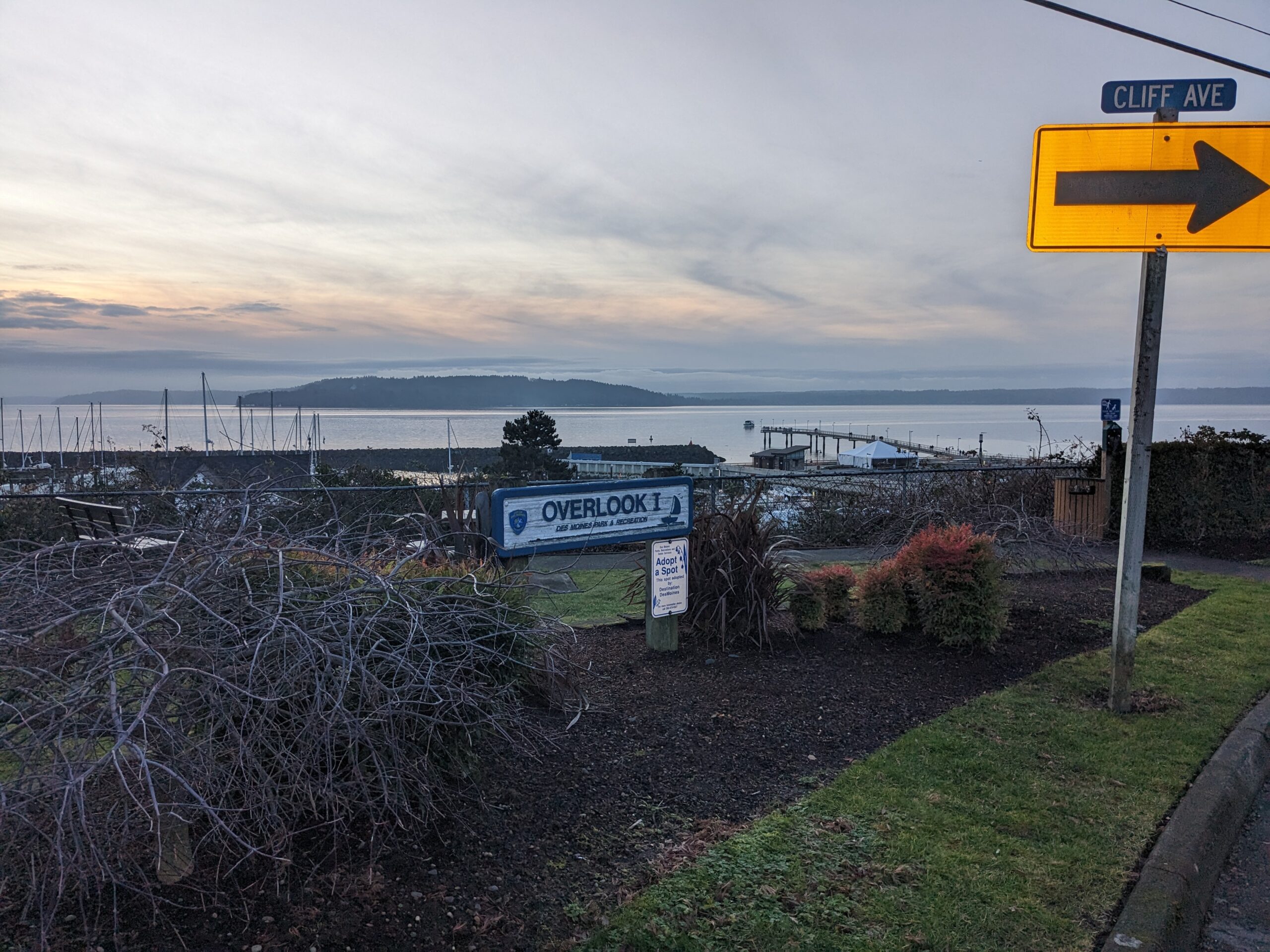
The ‘steps’ are below you, underneath South Shores Condos. On the Marina floor to the left of the ‘steps’ (green) is the Adaptive Purpose Building, which extends south to the edge of CSR Marina ( about 225th-ish.
And to the right (orange) is Parcel A, which nestles under the Cliffs condos on 5th Ave above. The northern boundary being the Mariner Condos.
Again, Parcel A is where the original ’boutique hotel’ was going to be located, but as of September 27, 2022 is being reconsidered as a parking garage. The point being that both the north parking lot and both sides of the Marina Steps (Parcel A and the Adaptive Purpose Building) are large parcels of public land (aka ‘The Marina Floor) that the City is considering selling off to private developers.
One final note: Since the Adapti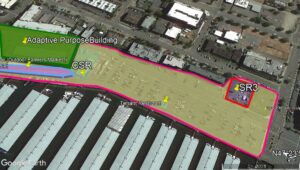 ve Purpose Building is being considered as a permanent home for SR3, that puts that southern parcel of land back in play. But for what? The City has not discussed any plans. But the City spent a considerable amount of money helping with the buildout (running utilities to the site). And since the parcel has already been leased out once, it is logical to assume it will also be on the table for private development.
ve Purpose Building is being considered as a permanent home for SR3, that puts that southern parcel of land back in play. But for what? The City has not discussed any plans. But the City spent a considerable amount of money helping with the buildout (running utilities to the site). And since the parcel has already been leased out once, it is logical to assume it will also be on the table for private development.
I hope it’s not really ‘steps’…
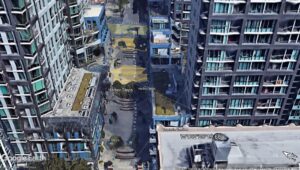 I keep putting the word steps in ‘air quotes’ because the Marina Steps Project isn’t really a full set of ‘steps’. The City calls it ‘Marina Steps’ because the current idea was floated by our original consultant, who also worked on the Harbor Steps in Seattle down the road from the Seattle Art Museum–which is a series of steps.
I keep putting the word steps in ‘air quotes’ because the Marina Steps Project isn’t really a full set of ‘steps’. The City calls it ‘Marina Steps’ because the current idea was floated by our original consultant, who also worked on the Harbor Steps in Seattle down the road from the Seattle Art Museum–which is a series of steps.
But the City’s proposal would actually need to be some form of gently sloped, wind-y walking path extending from 223rd down to the Marina floor. And my hope would be that it not only be ADA-compliant, but ADA-friendly.
I keep saying ‘down’, but to my mind it’s actually more important that this ‘path’ or ‘ramp’ or whatever you want to call it, be easy to get up to 223rd. The Harbor Steps have blocks to make it easy to get up to 1st Ave. But we do not. A key goal of Marina Redevelopment is to drive tourism up to Marine View Drive. So, it better not be an aerobic workout, that’s all I gotta say. 😀
This is the only other available drawing that gives one any sense of what that might be like. But I hasten to add that it’s several years old, there are many options, and the whole thing is now rendered soumewhat moot with the new (September 27, 2022) proposal.
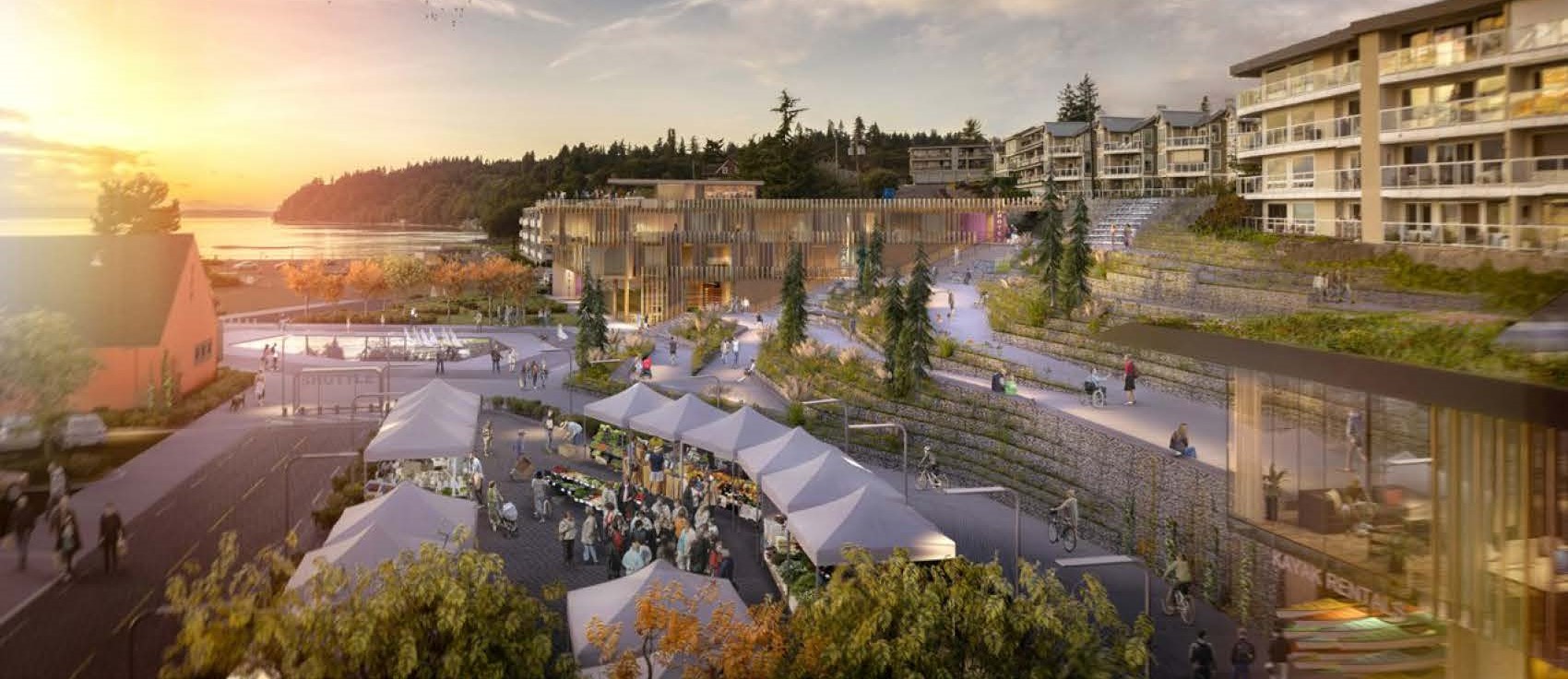
But see that fuzzy building just to the north of the wind-y path (…er… ‘steps’)? That’s was the only rendering of what a ‘Parcel A’ boutique hotel might have been like. And you can just make out a hazy windowed building above the tents–that would be now be the Adaptive Purpose Building.
Swales up 223rd
Let’s start walking backwards up 223rd. You’re heading east but still looking west. Ignore the stares. 🙂
Anyhoo, alongside that path would be some sort of water feature which is sometimes referred to as a ‘bioswale’ or an ‘urban creek’. But basically it’s just exposing the bajillion gallons of storm water which already flow under 223rd Street and out to Puget Sound. (See the round fountain/pool thing just north of the Harbormaster’s House? That one possibility for the outfall.)
But ‘bioswale’ is not some futuristic ‘tech’. It simply means making a culvert with rocks and plants in attractive manner (hence ‘urban creek’). The rocks and plants filter the water, which a typical storm pipe does not.
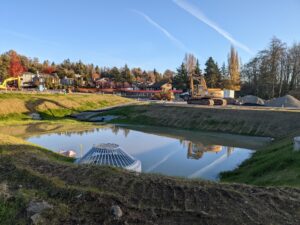 I’m not saying it’s not a good idea; it’s fine. But it’s just not some big ‘green’ breakthrough. We already do that (albeit in a less fashionable way) in various spots of the City–like this new retention pond along 216th Street. In fact, if you’ve ever seen any retention pond or a culvert with rocks and plants? Same concept: It’s a conscious design to let nature filter the water in the most efficient way possible. 🙂 But the challenges of making an outfall that large into something aesthetically pleasing, safe and cost-effective may not be trivial. Which is why we just got a $300,000 grant from the State to study the idea. It’ll take a few years just to work out the engineering.
I’m not saying it’s not a good idea; it’s fine. But it’s just not some big ‘green’ breakthrough. We already do that (albeit in a less fashionable way) in various spots of the City–like this new retention pond along 216th Street. In fact, if you’ve ever seen any retention pond or a culvert with rocks and plants? Same concept: It’s a conscious design to let nature filter the water in the most efficient way possible. 🙂 But the challenges of making an outfall that large into something aesthetically pleasing, safe and cost-effective may not be trivial. Which is why we just got a $300,000 grant from the State to study the idea. It’ll take a few years just to work out the engineering.
Why?
Like my colleagues, I thought the basic idea of a Marina Steps was a fine idea. Unlike my colleagues, I thought that the whole Parcel A negotiation was a terrible idea from the jump.
In my opinion, until we understand the basic engineering of the ‘urban creek’ and the wind-y trail (…er… ‘steps’) we have no business moving forward on anything else in that area. The Steps are the pivot point for the entire Marina.
But I couldn’t figure out why the rest of the community wasn’t as upset as I was about Parcel A (ie. ’boutique hotel’.)
- One reason may be because any discussion of the Parcel A development (bad) will almost have to also talk about the Marina Steps (good) because they’re inter-connected. I’m doing it now. Maybe people thought that they were one and the same. Not at all. 2021’s hotel is now 2022’s parking garage.
- Another reason people may not have been as bothered about a hotel on Parcel A as they seem to be now about having a hotel in the North Parking Lot? They probably had no idea what Parcel A even is. 😀 And that’s partly why I’m being so repetitive here. I really want you to get a better sense of what the pieces of the puzzle are.
Regardless, if you are not thrilled about having a hotel in the north parking lot, you should also find the Parcel A proposal equally unpleasant. Both proposals block just as many views and obstruct just as much open space. And both would give up control of a huge chunk of the City’s most precious assets for a very small amount of ongoing revenue–all for the promise of someday attracting more revenue to the City. The only difference between Parcel A hotel and North Parking lot hotel? Where the ‘boxes’ are located.
The question you should ask about every one of these projects: What is the public benefit? I supported the Marina Steps because making the Marina more accessible is a no-brainer. Everyone benefits.
But if any of the private development ideas are really huge economic drivers, the City should be able to submit evidence to support those claims. The City went so far as to do a study of the economic benefits of dock replacement. But it has done nothing to prove the long-term economic benefits of any aspect of these business-driven projects.
Now…
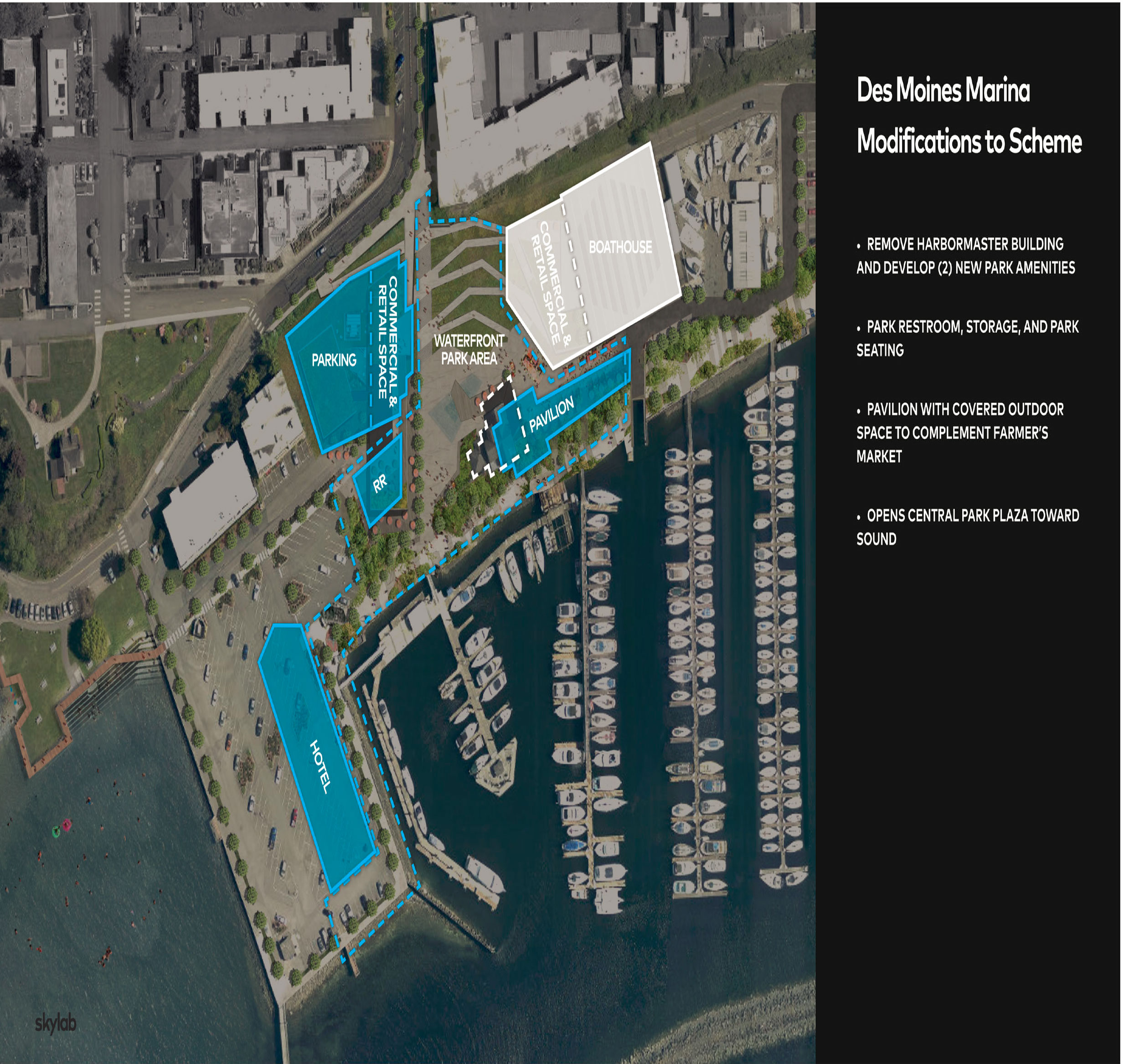
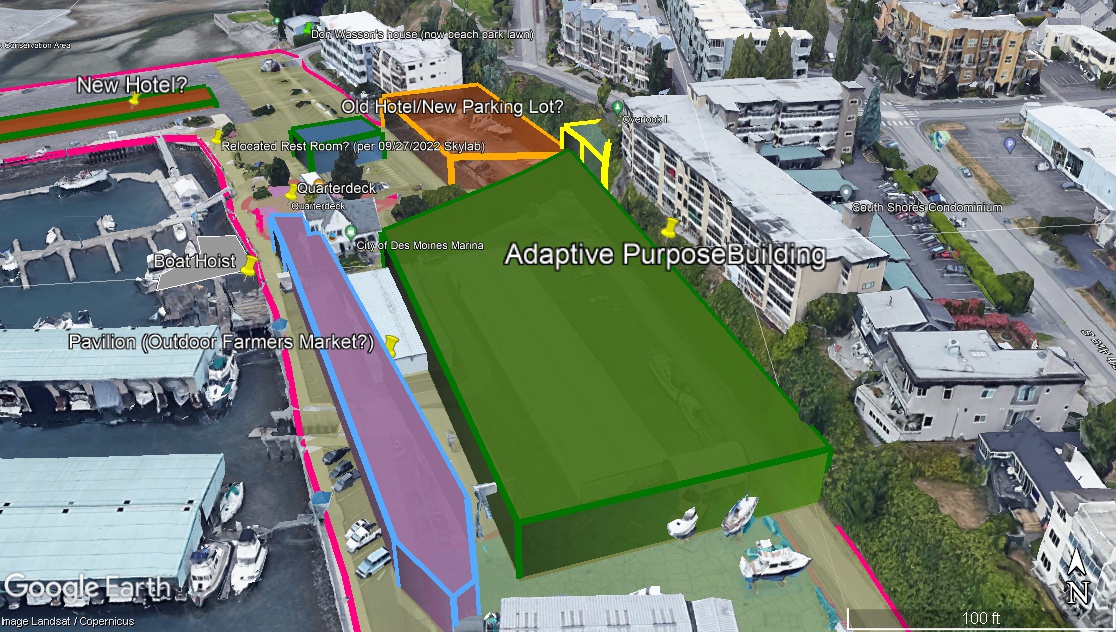
The Community Meeting on September 27, 2022 changed my thinking. The City Manager and Mayor, in a totally brazen move simply announced that the hotel would be sited in the North Parking Lot. Why? One reason that was given was, listen to the recording I made for yourself, the developer likes it better.
Why should a developer build a hotel next to a water feature and wind-y paths when those features might not be ready for many years? Far easier to build a free-standing unit in the middle of a parking lot.
This willingness to skirt the proper Council procedures has now made me (and should make you) skeptical of everything–including the 223rd Steps itself. Because notice that Parcel A is still in play–it’s just been turned into a parking garage (to make up for the spaces lost in the north parking lot.)
Solutions…
- We need the resident-led public planning commission we had until 2013.
- We need the Council-led Marina Committee we also used to have to manage the Marina in a cohesive manner.
- And we need the Marina Virtual Town Hall system we budgeted for in 2021.
Frankly, my main concern is not the hotel in the north parking lot. I believe you, the public, are sufficiently outraged to handle that. My concern is that the City will agree to drop that idea, you’ll declare victory and go home. And then? Something else happens.
This is a long game. Just the engineering study on the bioswale thingy may take several years.
As I said, the Parcel A idea of 202` was/is just as bad as the north parking lot idea of 2022. The only difference was (and is) the amount of public awareness.
For 2023, let’s try something different: a transparent, community-driven plan.
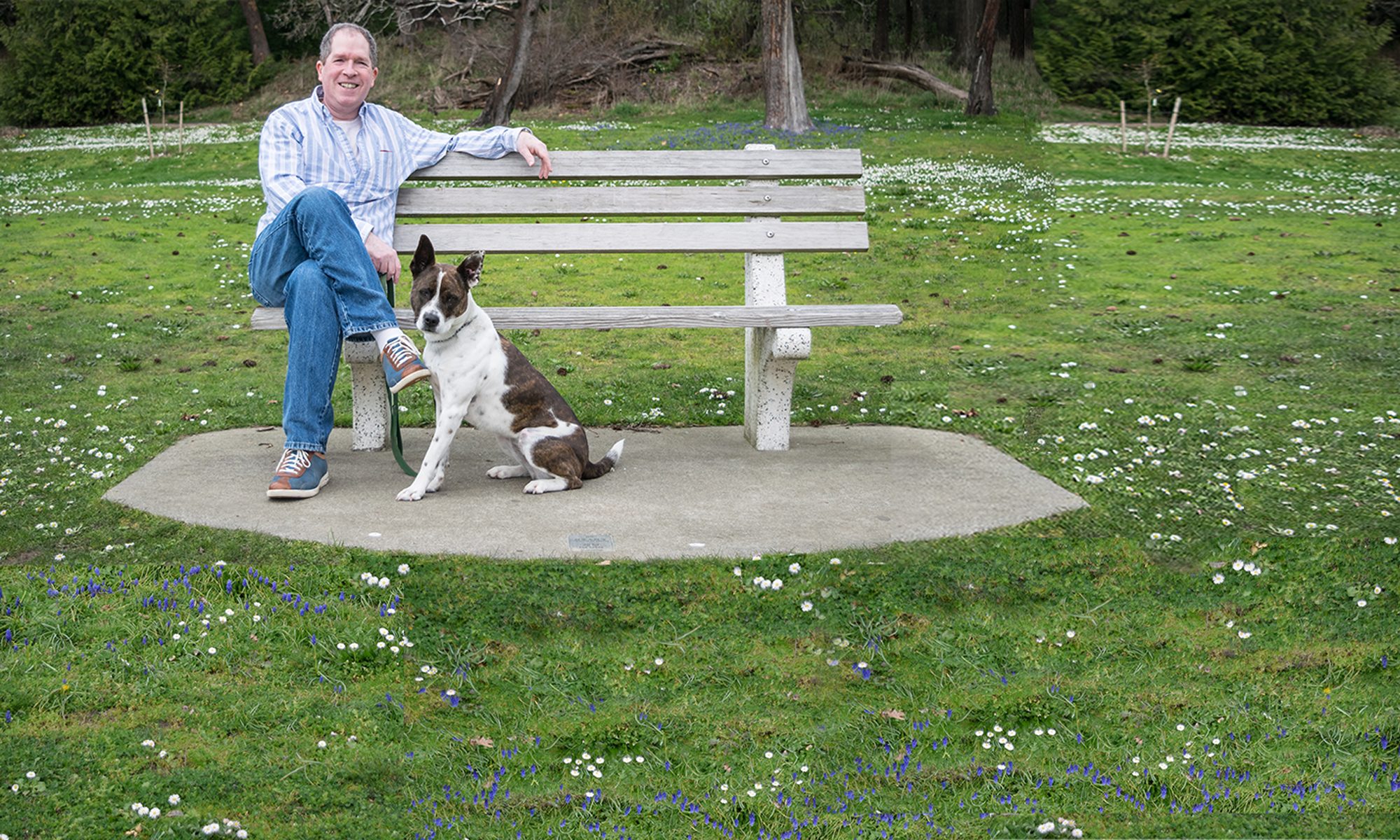

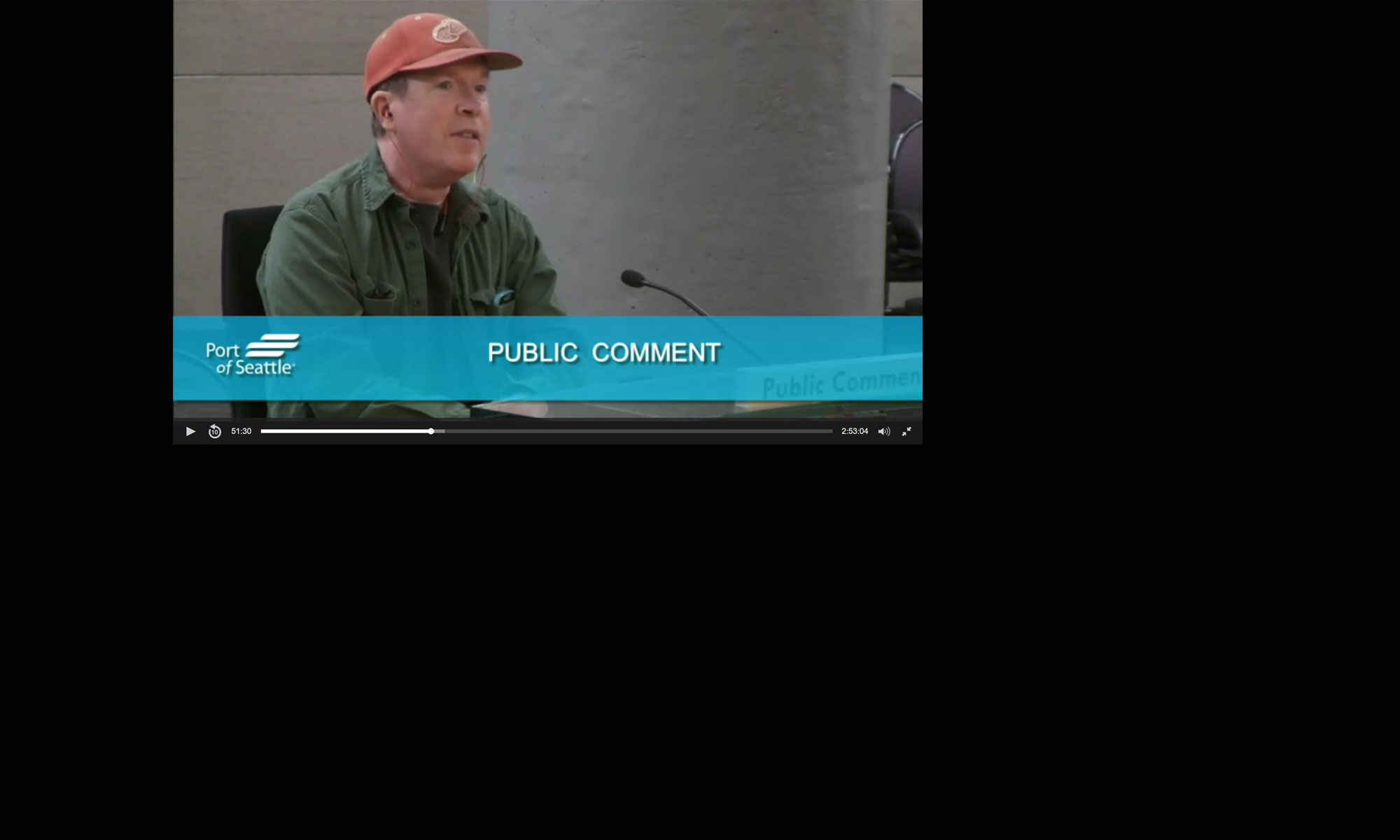
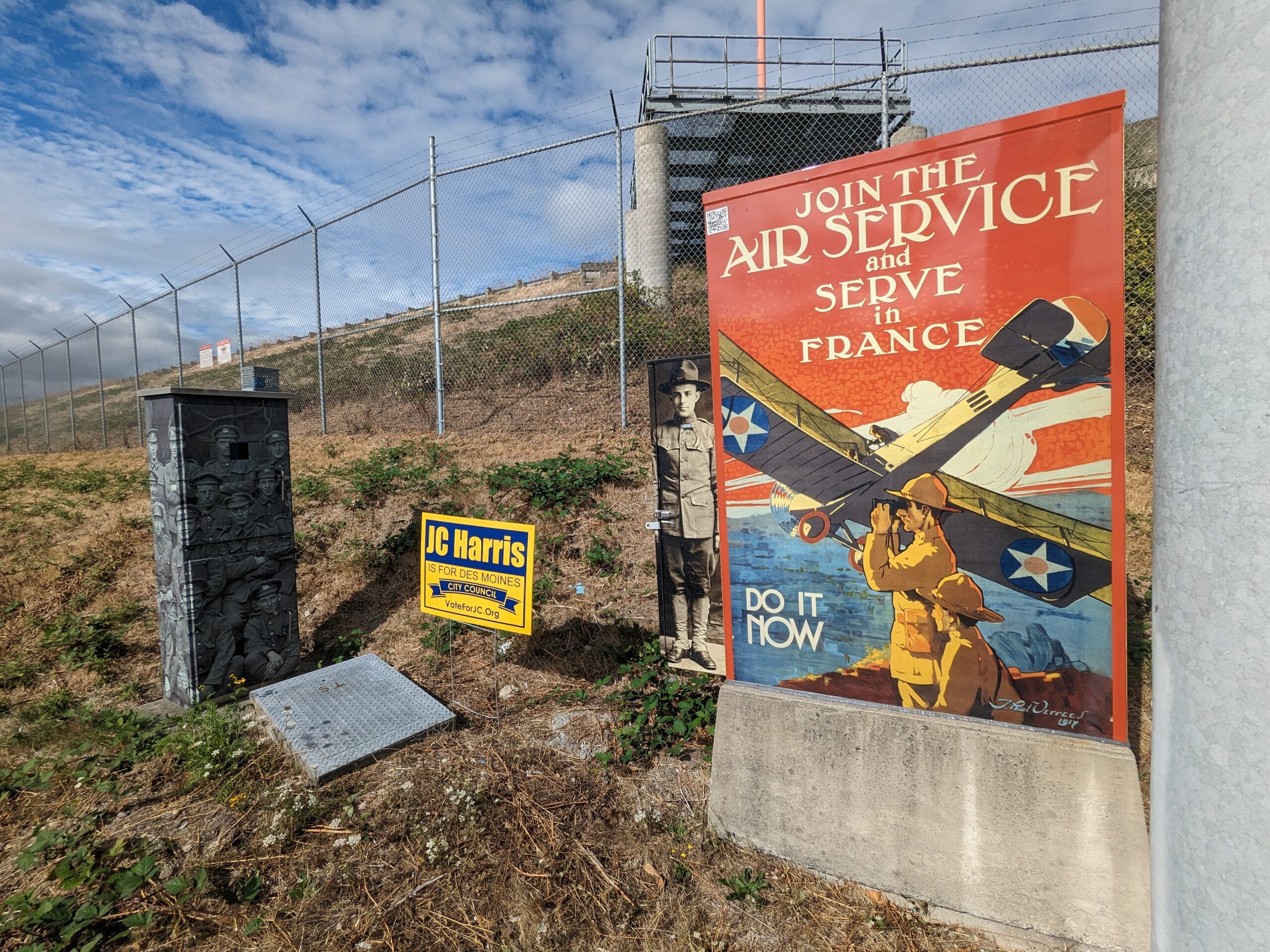
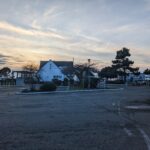
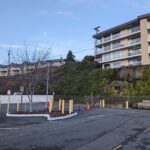
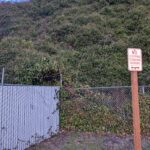
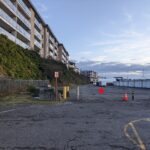
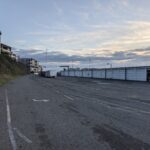
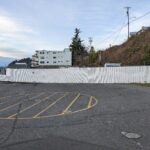
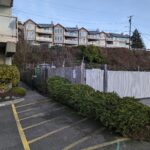
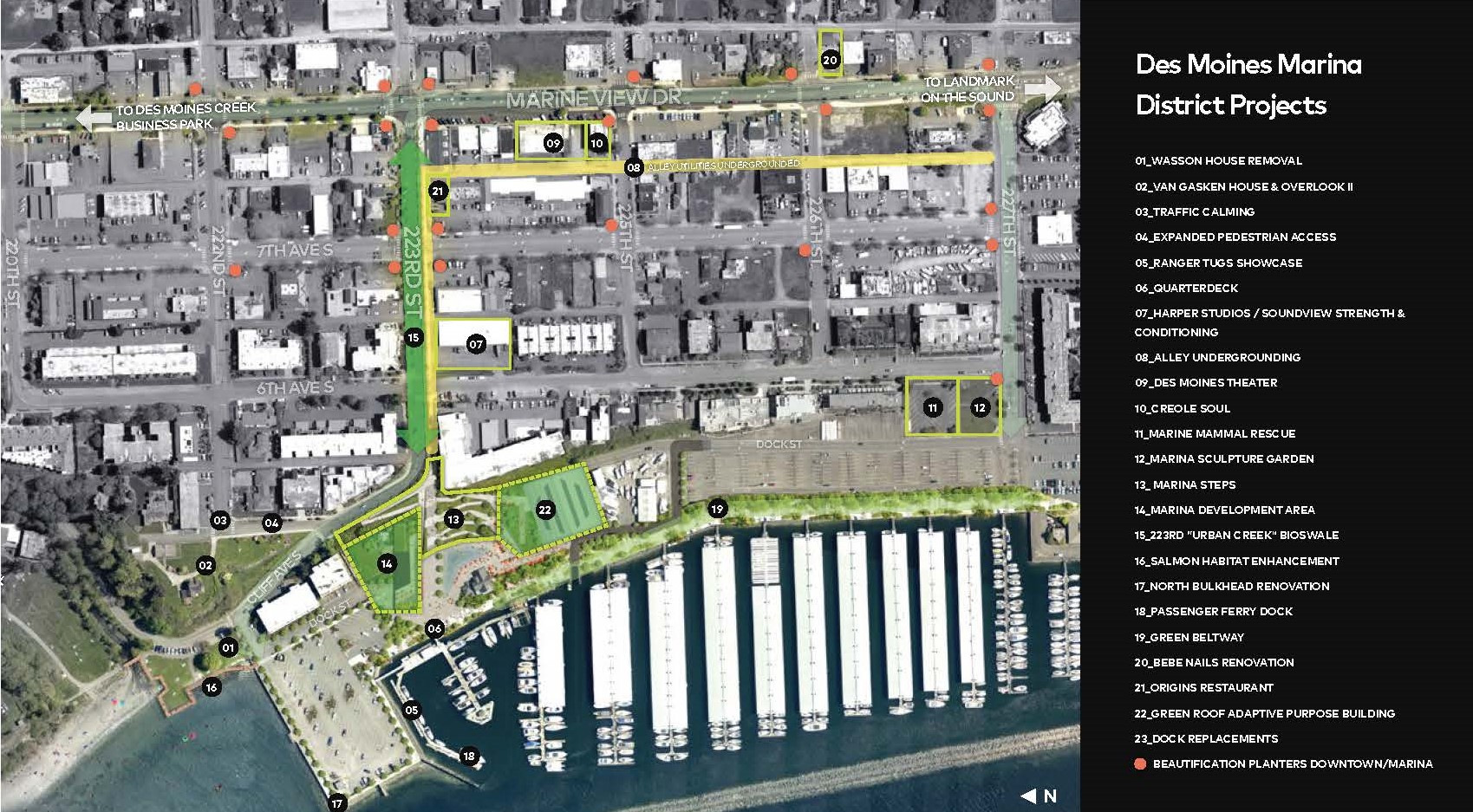
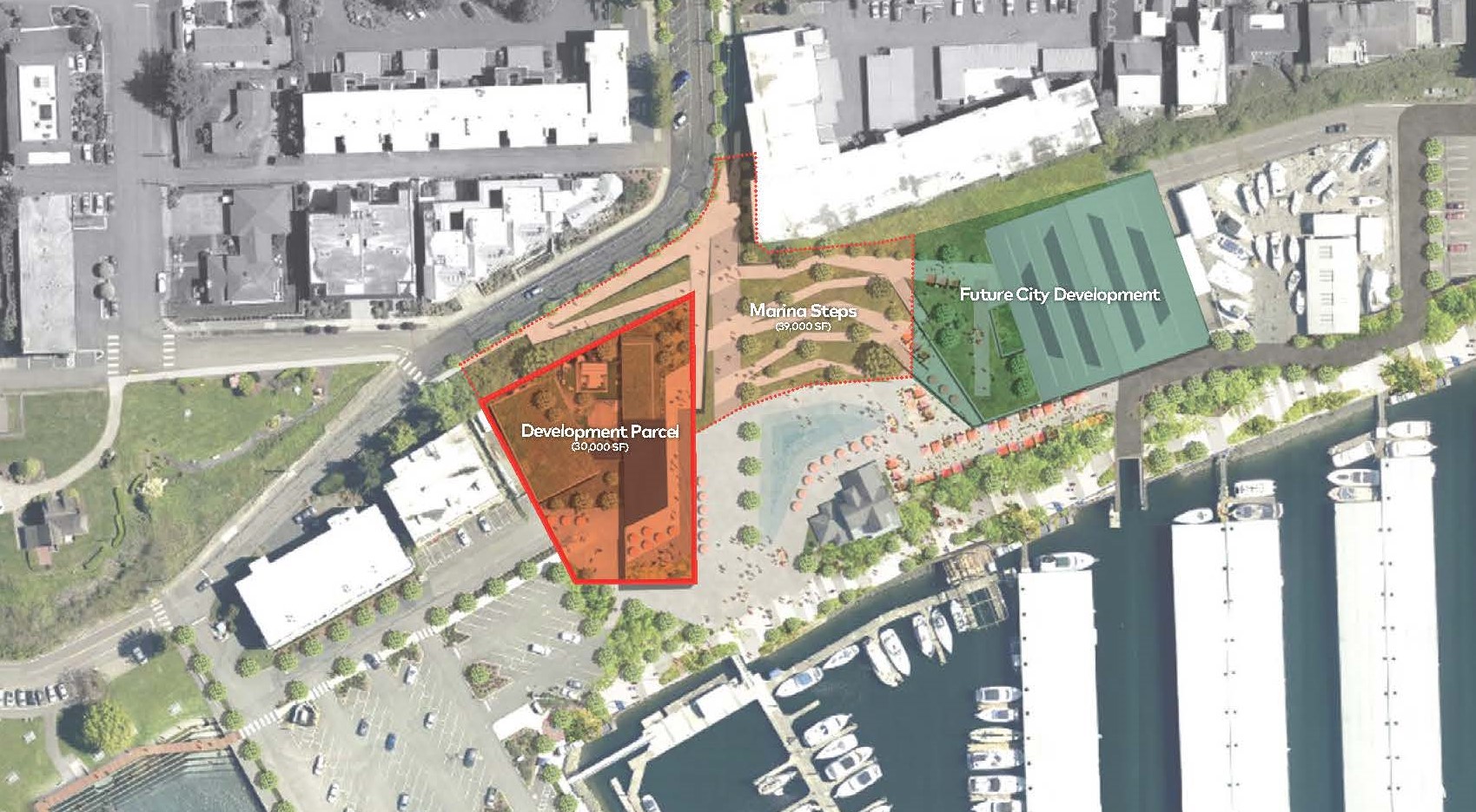
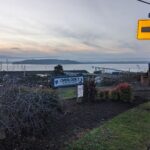
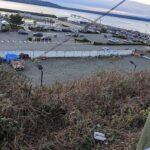
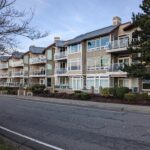
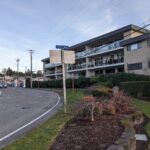
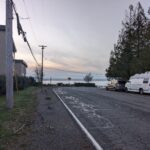
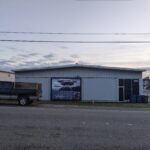
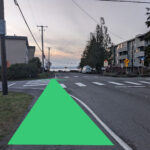
Comments
Comments are closed.